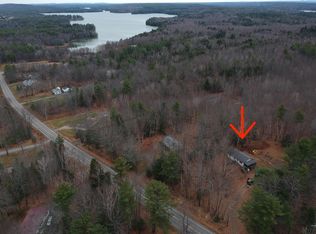Closed
$275,000
81 Smithfield Road, Belgrade, ME 04917
3beds
1,256sqft
Single Family Residence
Built in 1981
1.29 Acres Lot
$293,100 Zestimate®
$219/sqft
$2,113 Estimated rent
Home value
$293,100
$240,000 - $361,000
$2,113/mo
Zestimate® history
Loading...
Owner options
Explore your selling options
What's special
BELGRADE LAKES Tucked in amongst the pine trees, this bright and sunny 3 bedroom 2 bath cedar log home privately located on a 1.29 acre lot. Home features a first floor bedroom, metal roof, full basement with laundry hook-up and has been almost completely remodeled top to bottom with all new flooring, bathrooms, lighting, ceiling fans, baseboard heating and new kitchen with butcher block countertops, farmers sink and appliances, including gas range, dishwasher, side by side refrigerator, and microwave. Newly white washed pine walls and large widows capture the natural lighting, making the living space bright and inviting. The attention to modern design and comfort that you expect has been incorporated through-out; recessed lighting and wind-spun ceiling fans, hickory slider barn doors, exposed beams in the upstairs bedrooms and custom bathroom vanities. Along with a very large shed/workshop, great for storage! Location, location ,location.... situated in the heart of Belgrade Lakes Region you will enjoy the Maine way of life surrounded by 7 beautiful lakes that offer public access for all your water recreation and activities, local hiking/mountain biking trails with scenic views and local access to ITS snowmobile trails. This home offers a quiet setting that is getting harder and harder to come by, yet is a short distance to both Waterville/Oakland and Augusta amenities. Come take a look today, you'll be glad you did!!
Zillow last checked: 8 hours ago
Listing updated: January 16, 2025 at 07:08pm
Listed by:
Portside Real Estate Group
Bought with:
Coldwell Banker Plourde Real Estate
Source: Maine Listings,MLS#: 1581787
Facts & features
Interior
Bedrooms & bathrooms
- Bedrooms: 3
- Bathrooms: 2
- Full bathrooms: 1
- 1/2 bathrooms: 1
Bedroom 1
- Features: Closet
- Level: First
Bedroom 2
- Features: Closet
- Level: Second
Bedroom 3
- Features: Closet
- Level: Second
Dining room
- Level: First
Kitchen
- Level: First
Living room
- Level: First
Heating
- Baseboard, Direct Vent Heater
Cooling
- None
Appliances
- Included: Dishwasher, Microwave, Gas Range, Refrigerator
Features
- 1st Floor Bedroom, Shower, Storage
- Flooring: Laminate
- Basement: Interior Entry,Full,Sump Pump,Unfinished
- Has fireplace: No
Interior area
- Total structure area: 1,256
- Total interior livable area: 1,256 sqft
- Finished area above ground: 1,256
- Finished area below ground: 0
Property
Parking
- Parking features: Gravel, 5 - 10 Spaces
Features
- Has view: Yes
- View description: Trees/Woods
Lot
- Size: 1.29 Acres
- Features: Near Shopping, Near Town, Rural, Level, Open Lot
Details
- Additional structures: Shed(s)
- Parcel number: BELGM013L08901
- Zoning: RESIDENTIAL
- Other equipment: Internet Access Available
Construction
Type & style
- Home type: SingleFamily
- Architectural style: Cape Cod
- Property subtype: Single Family Residence
Materials
- Log, Log Siding, Wood Siding
- Foundation: Slab, Other
- Roof: Metal
Condition
- Year built: 1981
Utilities & green energy
- Electric: Circuit Breakers
- Sewer: Private Sewer
- Water: Private, Well
- Utilities for property: Utilities On
Green energy
- Energy efficient items: Ceiling Fans
Community & neighborhood
Location
- Region: Belgrade
Other
Other facts
- Road surface type: Paved
Price history
| Date | Event | Price |
|---|---|---|
| 7/10/2024 | Pending sale | $284,900+3.6%$227/sqft |
Source: | ||
| 7/9/2024 | Sold | $275,000-3.5%$219/sqft |
Source: | ||
| 6/18/2024 | Contingent | $284,900$227/sqft |
Source: | ||
| 6/14/2024 | Price change | $284,900-3.4%$227/sqft |
Source: | ||
| 6/7/2024 | Listed for sale | $295,000$235/sqft |
Source: | ||
Public tax history
| Year | Property taxes | Tax assessment |
|---|---|---|
| 2024 | $1,407 | $91,500 |
| 2023 | $1,407 | $91,500 |
| 2022 | $1,407 | $91,500 |
Find assessor info on the county website
Neighborhood: 04917
Nearby schools
GreatSchools rating
- 9/10Belgrade Central SchoolGrades: PK-5Distance: 4 mi
- 7/10Messalonskee Middle SchoolGrades: 6-8Distance: 5.2 mi
- 7/10Messalonskee High SchoolGrades: 9-12Distance: 5.4 mi
Get pre-qualified for a loan
At Zillow Home Loans, we can pre-qualify you in as little as 5 minutes with no impact to your credit score.An equal housing lender. NMLS #10287.
