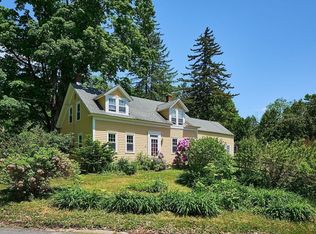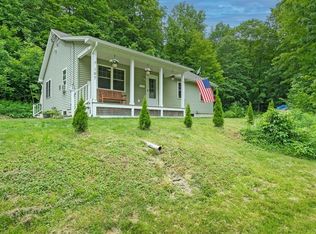Sold for $700,000
$700,000
81 Smith Rd, Ashfield, MA 01330
6beds
3,785sqft
Single Family Residence
Built in 1810
9.39 Acres Lot
$685,700 Zestimate®
$185/sqft
$3,795 Estimated rent
Home value
$685,700
$651,000 - $720,000
$3,795/mo
Zestimate® history
Loading...
Owner options
Explore your selling options
What's special
Welcome to this spacious 6-bedroom home in Ashfield, set on 9.39 picturesque acres. Designed for both comfort and function, the professional kitchen features custom cherry cabinets and flows into an open floor plan perfect for gatherings. Three fireplaces add warmth and charm throughout the living spaces, while the mudroom entry offers a practical touch with built-in shelving and a large closet. Enjoy plenty of room to spread out inside, or take advantage of the expansive outdoors with a large back deck ideal for entertaining or quiet relaxation. A detached barn provides excellent storage, workshop space, or room for hobbies, while the property’s natural swimming pool—awaiting restoration—promises a unique retreat. With privacy, acreage, and character, this home offers the best of country living while still accommodating modern needs. An incredible opportunity to make your vision come to life in one of Ashfield’s most desirable settings.
Zillow last checked: 8 hours ago
Listing updated: November 05, 2025 at 09:52am
Listed by:
Timothy Parker 413-923-2900,
Coldwell Banker Community REALTORS® 413-625-6366
Bought with:
Jocelyn O'Shea
Coldwell Banker Community REALTORS®
Source: MLS PIN,MLS#: 73430524
Facts & features
Interior
Bedrooms & bathrooms
- Bedrooms: 6
- Bathrooms: 3
- Full bathrooms: 2
- 1/2 bathrooms: 1
- Main level bathrooms: 1
Primary bedroom
- Features: Vaulted Ceiling(s), Walk-In Closet(s), Flooring - Hardwood, Recessed Lighting, Lighting - Overhead
- Level: Second
Bedroom 2
- Features: Closet, Flooring - Wood
- Level: Second
Bedroom 3
- Features: Closet, Flooring - Wood
- Level: Second
Bedroom 4
- Features: Skylight, Closet, Flooring - Wood
- Level: Second
Bedroom 5
- Features: Closet, Flooring - Wood
- Level: Second
Primary bathroom
- Features: Yes
Bathroom 1
- Features: Bathroom - Half, Flooring - Wood
- Level: Main,First
Bathroom 2
- Features: Bathroom - Full, Bathroom - Double Vanity/Sink, Bathroom - With Shower Stall, Bathroom - With Tub, Flooring - Stone/Ceramic Tile, Lighting - Overhead
- Level: Second
Bathroom 3
- Features: Bathroom - Full, Bathroom - Tiled With Shower Stall, Flooring - Stone/Ceramic Tile
- Level: Second
Dining room
- Features: Flooring - Hardwood, Breakfast Bar / Nook, Deck - Exterior, Exterior Access, Open Floorplan, Lighting - Overhead
- Level: Main,First
Family room
- Features: Flooring - Wood, Exterior Access, Open Floorplan, Recessed Lighting, Lighting - Overhead
- Level: Main,First
Kitchen
- Features: Flooring - Wood, Countertops - Stone/Granite/Solid, Countertops - Upgraded, Kitchen Island, Cabinets - Upgraded, Country Kitchen, Open Floorplan, Recessed Lighting, Remodeled, Gas Stove, Peninsula, Lighting - Pendant, Lighting - Overhead
- Level: Main,First
Living room
- Features: Flooring - Wood, Exterior Access, Recessed Lighting, Remodeled
- Level: Main,First
Heating
- Hot Water, Radiant, Natural Gas
Cooling
- None
Appliances
- Included: Water Heater, Range, Dishwasher, Microwave, Refrigerator, Washer, Dryer, Range Hood
- Laundry: Flooring - Wood, First Floor, Electric Dryer Hookup, Washer Hookup
Features
- Closet, Closet/Cabinets - Custom Built, Bedroom, High Speed Internet
- Flooring: Wood, Tile, Flooring - Wood
- Doors: French Doors
- Windows: Insulated Windows
- Basement: Full,Partial,Crawl Space,Interior Entry,Bulkhead,Sump Pump,Concrete,Unfinished
- Number of fireplaces: 3
- Fireplace features: Family Room, Living Room, Master Bedroom
Interior area
- Total structure area: 3,785
- Total interior livable area: 3,785 sqft
- Finished area above ground: 3,785
Property
Parking
- Total spaces: 5
- Parking features: Off Street, Unpaved
- Uncovered spaces: 5
Features
- Patio & porch: Deck
- Exterior features: Deck, Barn/Stable, Garden, Stone Wall, Other
- Waterfront features: Stream, Beach Access, Lake/Pond, 3/10 to 1/2 Mile To Beach, Beach Ownership(Public)
Lot
- Size: 9.39 Acres
- Features: Wooded, Easements, Gentle Sloping, Level
Details
- Additional structures: Barn/Stable
- Parcel number: 3602802
- Zoning: R
Construction
Type & style
- Home type: SingleFamily
- Architectural style: Cape
- Property subtype: Single Family Residence
Materials
- Frame
- Foundation: Block, Stone, Brick/Mortar, Slab, Irregular
- Roof: Shingle
Condition
- Year built: 1810
Utilities & green energy
- Electric: 200+ Amp Service
- Sewer: Private Sewer
- Water: Private
- Utilities for property: for Gas Range, for Gas Oven, for Electric Dryer, Washer Hookup
Community & neighborhood
Community
- Community features: Tennis Court(s), Park, Walk/Jog Trails, Golf, Conservation Area, House of Worship, Public School
Location
- Region: Ashfield
Other
Other facts
- Road surface type: Paved
Price history
| Date | Event | Price |
|---|---|---|
| 11/5/2025 | Sold | $700,000+0.1%$185/sqft |
Source: MLS PIN #73430524 Report a problem | ||
| 9/23/2025 | Contingent | $699,000$185/sqft |
Source: MLS PIN #73430524 Report a problem | ||
| 9/14/2025 | Listed for sale | $699,000+50.3%$185/sqft |
Source: MLS PIN #73430524 Report a problem | ||
| 6/1/2006 | Sold | $465,000+447.1%$123/sqft |
Source: Public Record Report a problem | ||
| 6/26/2001 | Sold | $85,000$22/sqft |
Source: Public Record Report a problem | ||
Public tax history
| Year | Property taxes | Tax assessment |
|---|---|---|
| 2025 | $8,330 -2.3% | $618,900 +6% |
| 2024 | $8,528 +12.6% | $583,700 +35.7% |
| 2023 | $7,572 +6.5% | $430,000 +5.1% |
Find assessor info on the county website
Neighborhood: 01330
Nearby schools
GreatSchools rating
- 7/10Sanderson AcademyGrades: PK-6Distance: 1.7 mi
- 4/10Mohawk Trail Regional High SchoolGrades: 7-12Distance: 6.3 mi
Schools provided by the listing agent
- Elementary: Sanderson Academy
- Middle: Mtrms
- High: Mtrhs
Source: MLS PIN. This data may not be complete. We recommend contacting the local school district to confirm school assignments for this home.
Get pre-qualified for a loan
At Zillow Home Loans, we can pre-qualify you in as little as 5 minutes with no impact to your credit score.An equal housing lender. NMLS #10287.
Sell for more on Zillow
Get a Zillow Showcase℠ listing at no additional cost and you could sell for .
$685,700
2% more+$13,714
With Zillow Showcase(estimated)$699,414

