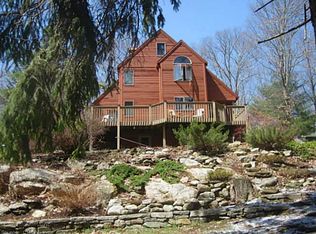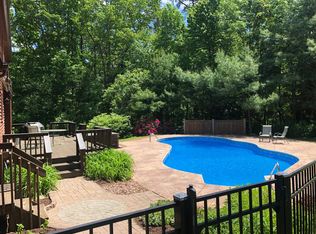Located in the highly desirable, upscale Smith Farm Estates, this stunning property features a beautifully appointed colonial. Enjoy entertaining in the large chef's kitchen which boasts a Viking rangetop, double wall ovens, an expansive island with granite countertops, custom cherry cabinetry and a large walk in pantry. The kitchen is open to the Family room showcasing a gas fireplace and a wet bar. A formal dining room and office space complete the first floor. The upstairs features a spacious and elegant master suite with a gorgeous, recently remodeled spa like master bath with marble shower and countertop and a soaking tub. An additional three spacious bedrooms, one with an en suite bathroom, and a third full bathroom complete the second floor. The backyard is absolutely stunning. A Scott Swimming Pools designed in-ground gunite and granite pool with a submerged sundeck and a wood fired heater is the showpiece of the back yard. Enjoy outdoor entertaining with a Gazebo, custom designed outdoor stone cook center, granite masonry firepit and extensive, mature landscaping. The home also includes a whole home generator, tankless water heater, and irrigation system. This amazing property is move in ready and is an entertainer's dream.
This property is off market, which means it's not currently listed for sale or rent on Zillow. This may be different from what's available on other websites or public sources.

