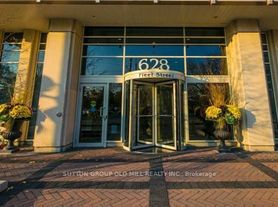Rarely offered in this size, this bright and spacious luxury corner townhome offers approx. 2,250 sqft of beautifully designed living space across 3 levels. Featuring 3 full bedrooms, 3 bathrooms, and 2-car parking including a private garage with direct interior access plus a second spot in P1 underground this home offers exceptional convenience and comfort. The open-concept main floor boasts soaring 9.4 ft ceilings, a modern kitchen with granite countertops, stainless steel appliances, and expansive living/dining areas perfect for entertaining. The spacious primary suite occupies the third floor, complete with a private balcony, ensuite bath, and walk-in closet. Two additional generously sized bedrooms provide flexibility for families, guests, or home office setups. Enjoy your own west-facing patio overlooking the serene common area garden ideal for outdoor dining or relaxing. Additional features include a mudroom with built-in storage, direct garage entry, a bicycle rack in P1, and two heat pumps replaced in 2021 & 2022. Located just steps to the waterfront and minutes from the CN Tower, Rogers Centre, Harbourfront Centre, Fort York, Budweiser Stage, Liberty Village, and more. Walk to Loblaws, LCBO, TTC & parks. Residents enjoy access to all West Harbour City I amenities, including indoor pool, gym, party room, guest suites & 24-hour concierge. A rare opportunity to own a spacious, turnkey home in one of Torontos most vibrant neighbourhoods!
Townhouse for rent
C$6,000/mo
81 Sloping Sky Mews #TOWNHOUSE 7, Toronto, ON M5V 1P4
3beds
Price may not include required fees and charges.
Townhouse
Available now
-- Pets
Central air
Ensuite laundry
2 Parking spaces parking
Electric, heat pump
What's special
- 6 days |
- -- |
- -- |
Travel times
Renting now? Get $1,000 closer to owning
Unlock a $400 renter bonus, plus up to a $600 savings match when you open a Foyer+ account.
Offers by Foyer; terms for both apply. Details on landing page.
Facts & features
Interior
Bedrooms & bathrooms
- Bedrooms: 3
- Bathrooms: 3
- Full bathrooms: 3
Heating
- Electric, Heat Pump
Cooling
- Central Air
Appliances
- Laundry: Ensuite
Features
- Storage, Walk In Closet
- Has basement: Yes
Property
Parking
- Total spaces: 2
- Details: Contact manager
Features
- Stories: 3
- Exterior features: BBQs Allowed, Balcony, Building Insurance included in rent, Common Elements included in rent, Concierge, Concierge/Security, Ensuite, Exercise Room, Guest Suites, Heating: Electric, Indoor Pool, Library, Lot Features: Library, Public Transit, Rec./Commun.Centre, Park, Park, Parking included in rent, Public Transit, Rec./Commun.Centre, Storage, TSCC, Terrace Balcony, Visitor Parking, Walk In Closet, Water included in rent
Construction
Type & style
- Home type: Townhouse
- Property subtype: Townhouse
Utilities & green energy
- Utilities for property: Water
Community & HOA
Community
- Features: Pool
HOA
- Amenities included: Pool
Location
- Region: Toronto
Financial & listing details
- Lease term: Contact For Details
Price history
Price history is unavailable.
