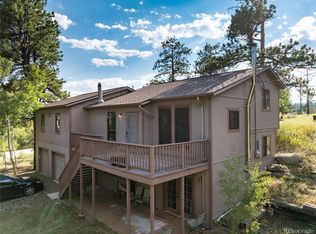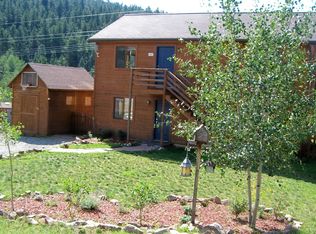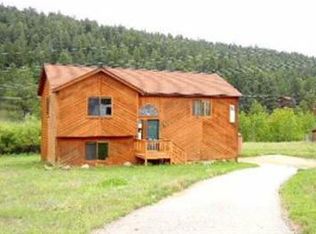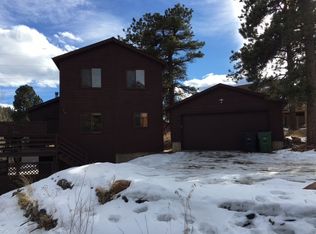Sold for $565,000 on 01/27/25
$565,000
81 Silver Springs Road, Bailey, CO 80421
4beds
1,992sqft
Single Family Residence
Built in 1989
0.32 Acres Lot
$551,100 Zestimate®
$284/sqft
$3,188 Estimated rent
Home value
$551,100
$479,000 - $634,000
$3,188/mo
Zestimate® history
Loading...
Owner options
Explore your selling options
What's special
Welcome to Will O’ Wisp, a great place to call HOME! You’ll find plenty of space to spread out and get comfortable, with 1,992 square feet of living area built on three levels. The home offers an open floorplan on the main floor and includes a moss rock fireplace in the living room, BRAND NEW stainless steel appliances in the kitchen, and a bay window in the dining room. Laminate flooring is both practical AND attractive. Four bedrooms spread over three floors give the feel of added privacy and can easily accommodate sleeping arrangements for a multitude of family and friends. Upstairs, there are two bedrooms and a full bath, and the main floor has a bedroom with full bath and walk-in closet. The lower level has a family room with exterior entrance, a ¾ bath, and a bedroom. Enjoy spectacular views as you relax on the elevated wrap-around deck. A level lot filled with aspen trees and a large detached garage complete the picture. Water and sewer are provided through Will-O-Wisp Metropolitan District…just a few less worries for you as the new homeowner. You’ll love the local charm and recreational offerings. The Will-O-Wisp website notes: “With plenty of sunshine, abundant wildlife, and numerous recreational choices that include a children's playground, picnic areas, hiking and biking along our community roads, volleyball, ice skating, and fishing in a catch-and-release fishing pond; residents of all ages enjoy what Will-O-Wisp has to offer. Additionally, with an easy commute of 24 miles to Denver, living in Will-O-Wisp feels like a vacation every day.” View the virtual tour and call today for your personal showing. Come relax in the mountains--you’ll be so glad you did!!
Zillow last checked: 8 hours ago
Listing updated: January 28, 2025 at 10:02am
Listed by:
David Petersmith 303-478-3446 davepetersmith@gmail.com,
Choice Property Brokers LTD
Bought with:
Felicia McMahon, 100098426
Keller Williams DTC
Source: REcolorado,MLS#: 3976762
Facts & features
Interior
Bedrooms & bathrooms
- Bedrooms: 4
- Bathrooms: 3
- Full bathrooms: 2
- 3/4 bathrooms: 1
- Main level bathrooms: 1
- Main level bedrooms: 1
Bedroom
- Description: Walk-In Closet
- Level: Main
- Area: 165 Square Feet
- Dimensions: 11 x 15
Bedroom
- Description: Carpet
- Level: Upper
- Area: 224 Square Feet
- Dimensions: 16 x 14
Bedroom
- Description: Carpet
- Level: Upper
- Area: 192 Square Feet
- Dimensions: 16 x 12
Bedroom
- Level: Basement
- Area: 132.09 Square Feet
- Dimensions: 10.5 x 12.58
Bathroom
- Level: Main
Bathroom
- Level: Upper
Bathroom
- Level: Basement
Dining room
- Level: Main
- Area: 104.2 Square Feet
- Dimensions: 10 x 10.42
Family room
- Level: Basement
- Area: 322 Square Feet
- Dimensions: 14 x 23
Kitchen
- Level: Main
- Area: 75.36 Square Feet
- Dimensions: 9.42 x 8
Living room
- Description: Moss Rock Fp
- Level: Main
- Area: 210 Square Feet
- Dimensions: 15 x 14
Heating
- Baseboard, Electric
Cooling
- Has cooling: Yes
Appliances
- Included: Dishwasher, Microwave, Oven, Range, Refrigerator
Features
- Flooring: Carpet, Laminate
- Windows: Bay Window(s)
- Basement: Finished,Walk-Out Access
- Number of fireplaces: 1
- Fireplace features: Living Room, Wood Burning
Interior area
- Total structure area: 1,992
- Total interior livable area: 1,992 sqft
- Finished area above ground: 1,272
- Finished area below ground: 720
Property
Parking
- Total spaces: 2
- Parking features: Garage
- Garage spaces: 2
Features
- Levels: Two
- Stories: 2
- Patio & porch: Deck, Wrap Around
Lot
- Size: 0.32 Acres
Details
- Parcel number: 40493
- Zoning: Residential
- Special conditions: Standard
Construction
Type & style
- Home type: SingleFamily
- Architectural style: Mountain Contemporary
- Property subtype: Single Family Residence
Materials
- Cedar, Frame, Wood Siding
- Roof: Metal
Condition
- Year built: 1989
Utilities & green energy
- Water: Public
Community & neighborhood
Location
- Region: Bailey
- Subdivision: Will O'Wisp
HOA & financial
HOA
- Has HOA: Yes
- HOA fee: $82 monthly
- Services included: Sewer, Water
- Association name: No HOA - Will-O-Wisp Metropolitan District
- Association phone: 720-580-3608
Other
Other facts
- Listing terms: Cash,Conventional,FHA,USDA Loan,VA Loan
- Ownership: Corporation/Trust
Price history
| Date | Event | Price |
|---|---|---|
| 1/27/2025 | Sold | $565,000-1.7%$284/sqft |
Source: | ||
| 11/30/2024 | Pending sale | $575,000$289/sqft |
Source: | ||
| 11/11/2024 | Listed for sale | $575,000$289/sqft |
Source: | ||
| 11/7/2024 | Listing removed | $2,995$2/sqft |
Source: Zillow Rentals Report a problem | ||
| 10/5/2024 | Price change | $2,995-6.4%$2/sqft |
Source: Zillow Rentals Report a problem | ||
Public tax history
| Year | Property taxes | Tax assessment |
|---|---|---|
| 2025 | $2,592 +2.1% | $27,010 -15.4% |
| 2024 | $2,538 +7.6% | $31,910 -11.2% |
| 2023 | $2,358 +2.3% | $35,940 +29.5% |
Find assessor info on the county website
Neighborhood: 80421
Nearby schools
GreatSchools rating
- 7/10Deer Creek Elementary SchoolGrades: PK-5Distance: 3.4 mi
- 8/10Fitzsimmons Middle SchoolGrades: 6-8Distance: 7.2 mi
- 5/10Platte Canyon High SchoolGrades: 9-12Distance: 7 mi
Schools provided by the listing agent
- Elementary: Deer Creek
- Middle: Fitzsimmons
- High: Platte Canyon
- District: Platte Canyon RE-1
Source: REcolorado. This data may not be complete. We recommend contacting the local school district to confirm school assignments for this home.

Get pre-qualified for a loan
At Zillow Home Loans, we can pre-qualify you in as little as 5 minutes with no impact to your credit score.An equal housing lender. NMLS #10287.
Sell for more on Zillow
Get a free Zillow Showcase℠ listing and you could sell for .
$551,100
2% more+ $11,022
With Zillow Showcase(estimated)
$562,122


