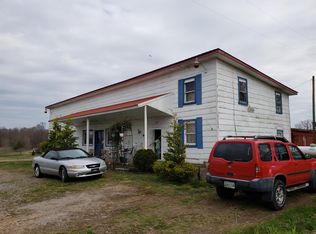3 BR, 1 1/2 BATH,BRICK/ROCK/VINYL HOME W/12.54 ACS. GRANITE, HARDWOOD/ TILE, TOUGH & GROVE CEILINGS IN 2 RMS, MASTER BATH W/WALK IN SHOWER/WHIRLPOOL DBL VANITIES, JACK & JILL BATHS,EX LARGE LIV RM CHA 2 CAR CARPORT, 2 CAR DETACHED GARG. 8 BAY EQUIP. BUILDING W/1 ENCLOSED. BARN, POND, ALL FENCED, PAVED DR. MANS PARADISE. COUNTRY LIVING W/ PRIVACY. OWNER IS OFFERING A $1,000 BONUS TO BUYERS AGENT.
This property is off market, which means it's not currently listed for sale or rent on Zillow. This may be different from what's available on other websites or public sources.
