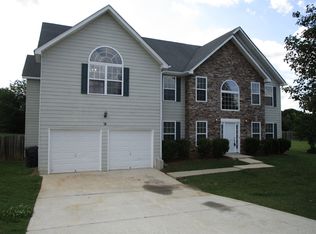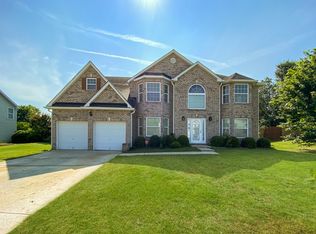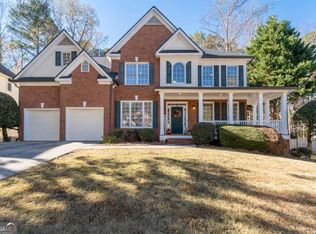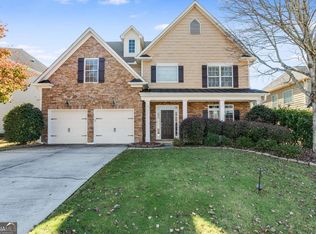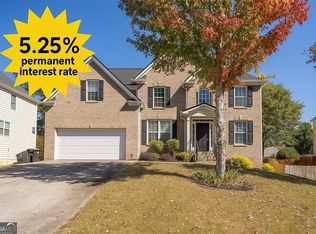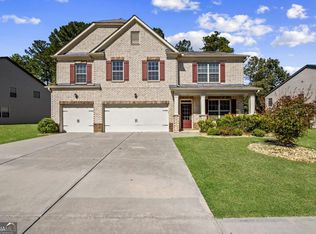SMART INVESTMENT! 6 bedrooms, 3 full bathrooms, 3664square feet, and a fully fenced back yard sitting on a 1/2-acre lot-this home checks the boxes for space, function, and value. Main level offers a flexible floor plan with: * A dedicated office or sixth bedroom connected to a full bathroom * Formal living and dining rooms * A spacious kitchen with Samsung stainless steel appliances, oversized island, built-in coffee station, and eat-in dining space * A cozy sunken family room Upstairs, the primary suite includes: * A jetted soaking tub * Glass walk-in shower * Double vanities with vessel sinks * A large walk-in closet Four additional bedrooms and another full bath round out the upper level, offering plenty of room for family, guests, or storage. Every space in this home serves a purpose-no wasted square footage. Outside, the level backyard is fully fenced, providing privacy and security for kids, pets, or gatherings. The lot itself is 1/2 acre, offering more outdoor space than most homes in this price range. Located by Taylor Farm Park, you'll have easy access to: * A half-acre lake * Soccer fields (league play available) * Baseball/softball fields * Tennis courts * Gym * Playground * 1.25-mile walking trail * Covered picnic pavilion
Active
Price cut: $15K (11/5)
$460,000
81 Sheffield Ln, Powder Springs, GA 30127
6beds
3,664sqft
Est.:
Single Family Residence
Built in 2005
0.51 Acres Lot
$458,600 Zestimate®
$126/sqft
$29/mo HOA
What's special
Oversized islandLevel backyardCozy sunken family roomEat-in dining spaceGlass walk-in showerLarge walk-in closetSamsung stainless steel appliances
- 138 days |
- 360 |
- 33 |
Zillow last checked: 8 hours ago
Listing updated: November 07, 2025 at 10:06pm
Listed by:
Robin Andrade 4045433373,
SELL ATLANTA
Source: GAMLS,MLS#: 10572549
Tour with a local agent
Facts & features
Interior
Bedrooms & bathrooms
- Bedrooms: 6
- Bathrooms: 3
- Full bathrooms: 3
- Main level bathrooms: 1
- Main level bedrooms: 1
Rooms
- Room types: Foyer, Laundry, Other
Kitchen
- Features: Kitchen Island
Heating
- Central
Cooling
- Ceiling Fan(s), Central Air
Appliances
- Included: Dishwasher, Microwave, Refrigerator
- Laundry: Other
Features
- Other
- Flooring: Carpet, Other
- Basement: None
- Number of fireplaces: 1
- Fireplace features: Family Room
- Common walls with other units/homes: No Common Walls
Interior area
- Total structure area: 3,664
- Total interior livable area: 3,664 sqft
- Finished area above ground: 3,664
- Finished area below ground: 0
Property
Parking
- Total spaces: 2
- Parking features: Garage
- Has garage: Yes
Features
- Levels: Two
- Stories: 2
- Patio & porch: Patio
- Exterior features: Other
- Fencing: Back Yard
- Body of water: None
Lot
- Size: 0.51 Acres
- Features: Corner Lot
Details
- Additional structures: Other, Shed(s)
- Parcel number: 67250
- Special conditions: As Is,Investor Owned,No Disclosure
Construction
Type & style
- Home type: SingleFamily
- Architectural style: Brick Front,Other
- Property subtype: Single Family Residence
Materials
- Other
- Foundation: Slab
- Roof: Other
Condition
- Resale
- New construction: No
- Year built: 2005
Utilities & green energy
- Sewer: Public Sewer
- Water: Public
- Utilities for property: Cable Available, Natural Gas Available
Community & HOA
Community
- Features: None
- Subdivision: Sheffield Farms
HOA
- Has HOA: Yes
- Services included: Other
- HOA fee: $350 annually
Location
- Region: Powder Springs
Financial & listing details
- Price per square foot: $126/sqft
- Tax assessed value: $336,670
- Annual tax amount: $4,009
- Date on market: 7/27/2025
- Cumulative days on market: 138 days
- Listing agreement: Exclusive Right To Sell
- Listing terms: Cash,Conventional,FHA,VA Loan
Estimated market value
$458,600
$436,000 - $482,000
$2,634/mo
Price history
Price history
| Date | Event | Price |
|---|---|---|
| 11/5/2025 | Price change | $460,000-3.2%$126/sqft |
Source: | ||
| 10/9/2025 | Price change | $475,000-1%$130/sqft |
Source: | ||
| 4/18/2025 | Listed for sale | $480,000-2.8%$131/sqft |
Source: | ||
| 3/6/2025 | Listing removed | $494,000$135/sqft |
Source: | ||
| 3/5/2025 | Listed for sale | $494,000$135/sqft |
Source: | ||
Public tax history
Public tax history
| Year | Property taxes | Tax assessment |
|---|---|---|
| 2025 | $3,350 -18.2% | $134,668 -16.4% |
| 2024 | $4,093 +1.2% | $161,176 +3.9% |
| 2023 | $4,046 +11% | $155,184 +23.7% |
Find assessor info on the county website
BuyAbility℠ payment
Est. payment
$2,706/mo
Principal & interest
$2225
Property taxes
$291
Other costs
$190
Climate risks
Neighborhood: 30127
Nearby schools
GreatSchools rating
- 2/10Bessie L. Baggett Elementary SchoolGrades: PK-5Distance: 1.1 mi
- 6/10J. A. Dobbins Middle SchoolGrades: 6-8Distance: 0.9 mi
- 4/10Hiram High SchoolGrades: 9-12Distance: 3.6 mi
Schools provided by the listing agent
- Elementary: Bessie Baggett
- Middle: J A Dobbins
- High: Hiram
Source: GAMLS. This data may not be complete. We recommend contacting the local school district to confirm school assignments for this home.
- Loading
- Loading
