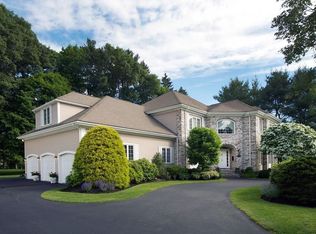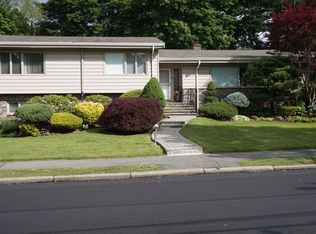Sold for $4,630,000
$4,630,000
81 Sharpe Rd, Newton, MA 02459
6beds
6,926sqft
Single Family Residence
Built in 2024
0.35 Acres Lot
$-- Zestimate®
$668/sqft
$6,640 Estimated rent
Home value
Not available
Estimated sales range
Not available
$6,640/mo
Zestimate® history
Loading...
Owner options
Explore your selling options
What's special
NEW Construction! Enter into this 6,926 square foot home & discover luxury & comfort. The double story foyer leads to a formal dining room great for entertaining. There is a versatile office/bedroom/living room with a full bath. The heart of the home is the expansive kitchen-family room, featuring a state-of-the-art kitchen with an inviting island, seamlessly flowing into a fenced-in, level yard. The mudroom & half bath round off the first floor. The 2nd floor boasts a primary suite with a spacious walk-in closet, a stunning bath with a soaking tub, shower & double sinks plus 3 add'l en-suite bedrooms (with heated floors) & a laundry room. The lower level adds even more appeal with an extra bedroom, full bath, & a recreation room with wet bar for endless family fun. 10 foot ceilings on the 1st floor. This home offers an ideal layout for modern living. With a 3-car parking space and sprawling .35-acre lot, this home is just minutes from top-rated schools, shops and local amenities.
Zillow last checked: 8 hours ago
Listing updated: January 23, 2025 at 06:02am
Listed by:
Jamie Genser 617-515-5152,
Coldwell Banker Realty - Brookline 617-731-2447
Bought with:
Liling Lin
PWK Realty LLC
Source: MLS PIN,MLS#: 73324913
Facts & features
Interior
Bedrooms & bathrooms
- Bedrooms: 6
- Bathrooms: 7
- Full bathrooms: 6
- 1/2 bathrooms: 1
Primary bedroom
- Features: Bathroom - Full
- Level: Second
- Area: 289
- Dimensions: 17 x 17
Bedroom 2
- Features: Bathroom - Full
- Level: Second
- Area: 156
- Dimensions: 13 x 12
Bedroom 3
- Features: Bathroom - Full
- Level: Second
- Area: 224
- Dimensions: 14 x 16
Bedroom 4
- Features: Bathroom - Full
- Level: Second
- Area: 180
- Dimensions: 15 x 12
Bedroom 5
- Features: Bathroom - Full
- Level: First
- Area: 322
- Dimensions: 14 x 23
Primary bathroom
- Features: Yes
Bathroom 1
- Features: Bathroom - Half
- Level: First
Bathroom 2
- Features: Bathroom - Full
- Level: First
Bathroom 3
- Level: Second
Dining room
- Level: First
- Area: 224
- Dimensions: 14 x 16
Family room
- Level: First
Kitchen
- Level: First
Living room
- Features: Bathroom - Full
- Level: First
Heating
- Electric
Cooling
- Central Air
Appliances
- Included: Electric Water Heater, Dishwasher, Disposal, Refrigerator
- Laundry: Second Floor, Washer Hookup
Features
- Mud Room, Play Room, Bedroom
- Flooring: Tile, Hardwood
- Basement: Partially Finished
- Number of fireplaces: 2
- Fireplace features: Family Room, Master Bedroom
Interior area
- Total structure area: 6,926
- Total interior livable area: 6,926 sqft
Property
Parking
- Total spaces: 6
- Parking features: Attached, Garage Door Opener, Paved Drive, Off Street
- Attached garage spaces: 3
- Uncovered spaces: 3
Features
- Patio & porch: Patio
- Exterior features: Patio, Professional Landscaping, Sprinkler System, Decorative Lighting, Fenced Yard
- Fencing: Fenced
Lot
- Size: 0.35 Acres
Details
- Foundation area: 0
- Parcel number: 704052
- Zoning: SR2
Construction
Type & style
- Home type: SingleFamily
- Architectural style: Colonial,Contemporary
- Property subtype: Single Family Residence
Materials
- Frame
- Foundation: Concrete Perimeter
- Roof: Shingle,Rubber
Condition
- Year built: 2024
Utilities & green energy
- Electric: Circuit Breakers
- Sewer: Public Sewer
- Water: Public
- Utilities for property: for Electric Range, Washer Hookup
Community & neighborhood
Location
- Region: Newton
Price history
| Date | Event | Price |
|---|---|---|
| 1/23/2025 | Sold | $4,630,000-7.4%$668/sqft |
Source: MLS PIN #73324913 Report a problem | ||
| 1/11/2025 | Contingent | $4,999,000$722/sqft |
Source: MLS PIN #73324913 Report a problem | ||
| 1/10/2025 | Listed for sale | $4,999,000$722/sqft |
Source: MLS PIN #73324913 Report a problem | ||
Public tax history
| Year | Property taxes | Tax assessment |
|---|---|---|
| 2025 | $15,295 +3.4% | $1,560,700 +3% |
| 2024 | $14,788 +6.3% | $1,515,200 +10.9% |
| 2023 | $13,913 +4.5% | $1,366,700 +8% |
Find assessor info on the county website
Neighborhood: Oak Hill
Nearby schools
GreatSchools rating
- 9/10Memorial Spaulding Elementary SchoolGrades: K-5Distance: 1 mi
- 8/10Oak Hill Middle SchoolGrades: 6-8Distance: 0.3 mi
- 10/10Newton South High SchoolGrades: 9-12Distance: 0.7 mi
Schools provided by the listing agent
- Elementary: Spaulding **
- Middle: Oak Hill
- High: Newton South
Source: MLS PIN. This data may not be complete. We recommend contacting the local school district to confirm school assignments for this home.

