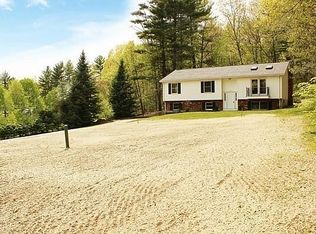Sold for $439,900 on 06/23/25
$439,900
81 Schoolhouse Rd #6, Charlton, MA 01507
3beds
1,300sqft
Single Family Residence
Built in 1984
1.88 Acres Lot
$449,000 Zestimate®
$338/sqft
$2,467 Estimated rent
Home value
$449,000
$413,000 - $489,000
$2,467/mo
Zestimate® history
Loading...
Owner options
Explore your selling options
What's special
!OPEN HOUSE CANCELED! Situated on 1.88 acres, this 3-bedroom, 1-bath ranch-style home offers 1,300 sq. ft. of comfortable living space. The kitchen provides modern convenience, while the cozy living area creates a warm, inviting atmosphere. Enjoy the beauty of hardwood floors throughout most of the living space, adding warmth and character to the home. The spacious basement features 2 wood stoves to heat the house during those cold winter months. Step outside to enjoy the expansive yard and large (12-20) deck, ideal for outdoor activities or quiet relaxation. A spacious two-car garage provides ample storage and convenience. Plus, this home comes with a passing Title 5, ensuring peace of mind for the new owner. Located in a peaceful setting, yet close to local amenities, this home is ideal for those seeking tranquility with convenience. Don’t miss this fantastic opportunity!
Zillow last checked: 8 hours ago
Listing updated: June 23, 2025 at 02:20pm
Listed by:
Matthew Straight 978-799-3560,
Coldwell Banker Realty - Leominster 978-840-4014,
Thea Houghton 978-833-7151
Bought with:
Jean M. Grota
RE/MAX Integrity
Source: MLS PIN,MLS#: 73376991
Facts & features
Interior
Bedrooms & bathrooms
- Bedrooms: 3
- Bathrooms: 1
- Full bathrooms: 1
Primary bedroom
- Features: Closet, Flooring - Laminate
- Level: First
- Area: 153.12
- Dimensions: 13.2 x 11.6
Bedroom 2
- Features: Closet, Flooring - Hardwood
- Level: First
- Area: 125.4
- Dimensions: 9.5 x 13.2
Bedroom 3
- Features: Closet, Flooring - Hardwood
- Level: First
- Area: 104.94
- Dimensions: 10.6 x 9.9
Primary bathroom
- Features: No
Bathroom 1
- Features: Bathroom - With Shower Stall, Closet
- Level: First
- Area: 77.72
- Dimensions: 6.7 x 11.6
Dining room
- Features: Flooring - Hardwood
- Level: First
Family room
- Features: Flooring - Wall to Wall Carpet
- Level: First
- Area: 179.85
- Dimensions: 10.9 x 16.5
Kitchen
- Features: Flooring - Hardwood
- Level: First
- Area: 170.52
- Dimensions: 14.7 x 11.6
Living room
- Features: Flooring - Hardwood
- Level: First
- Area: 299.25
- Dimensions: 22.5 x 13.3
Heating
- Electric Baseboard, Electric
Cooling
- Window Unit(s)
Appliances
- Laundry: In Basement
Features
- Flooring: Tile, Carpet, Hardwood
- Doors: Insulated Doors
- Windows: Insulated Windows
- Basement: Full,Concrete,Unfinished
- Has fireplace: No
Interior area
- Total structure area: 1,300
- Total interior livable area: 1,300 sqft
- Finished area above ground: 1,300
Property
Parking
- Total spaces: 6
- Parking features: Attached, Storage, Garage Faces Side, Paved Drive, Off Street, Paved
- Attached garage spaces: 2
- Uncovered spaces: 4
Accessibility
- Accessibility features: No
Features
- Patio & porch: Deck - Wood
- Exterior features: Deck - Wood
Lot
- Size: 1.88 Acres
- Features: Wooded
Details
- Parcel number: M:0075 B:000B L:000091,1480850
- Zoning: RA
Construction
Type & style
- Home type: SingleFamily
- Architectural style: Ranch
- Property subtype: Single Family Residence
- Attached to another structure: Yes
Materials
- Frame
- Foundation: Concrete Perimeter
- Roof: Shingle
Condition
- Year built: 1984
Utilities & green energy
- Electric: Circuit Breakers
- Sewer: Private Sewer
- Water: Private
- Utilities for property: for Electric Range
Community & neighborhood
Community
- Community features: Conservation Area
Location
- Region: Charlton
Other
Other facts
- Listing terms: Contract
Price history
| Date | Event | Price |
|---|---|---|
| 6/23/2025 | Sold | $439,900$338/sqft |
Source: MLS PIN #73376991 | ||
| 5/24/2025 | Contingent | $439,900$338/sqft |
Source: MLS PIN #73376991 | ||
| 5/18/2025 | Listed for sale | $439,900$338/sqft |
Source: MLS PIN #73376991 | ||
Public tax history
| Year | Property taxes | Tax assessment |
|---|---|---|
| 2025 | $3,619 +2.8% | $325,200 +4.7% |
| 2024 | $3,522 +1.6% | $310,600 +9% |
| 2023 | $3,468 +3.8% | $285,000 +13.3% |
Find assessor info on the county website
Neighborhood: 01507
Nearby schools
GreatSchools rating
- NACharlton Elementary SchoolGrades: PK-1Distance: 2.3 mi
- 4/10Charlton Middle SchoolGrades: 5-8Distance: 2.6 mi
- 6/10Shepherd Hill Regional High SchoolGrades: 9-12Distance: 3.9 mi

Get pre-qualified for a loan
At Zillow Home Loans, we can pre-qualify you in as little as 5 minutes with no impact to your credit score.An equal housing lender. NMLS #10287.
Sell for more on Zillow
Get a free Zillow Showcase℠ listing and you could sell for .
$449,000
2% more+ $8,980
With Zillow Showcase(estimated)
$457,980