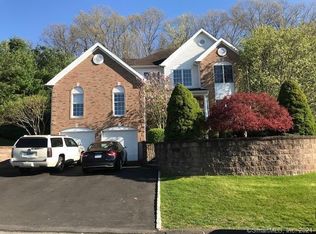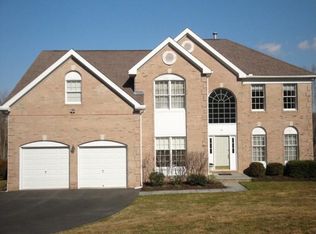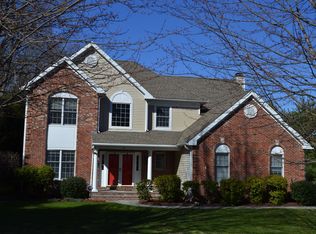Sold for $1,015,000 on 09/05/25
$1,015,000
81 Salem Road, Trumbull, CT 06611
4beds
3,099sqft
Single Family Residence
Built in 1998
0.35 Acres Lot
$1,031,300 Zestimate®
$328/sqft
$4,601 Estimated rent
Home value
$1,031,300
$928,000 - $1.14M
$4,601/mo
Zestimate® history
Loading...
Owner options
Explore your selling options
What's special
Welcome to this lavishly updated 4-bedroom, 2.5-bathroom colonial, offering 3,099 sq ft of refined living space on a quiet cul-de-sac in a highly sought-after subdivision. Upon arrival the curb appeal immediately impresses with professional landscaping, a fenced-in yard, and a 2-car attached garage. Step inside the grand foyer and be welcomed by tasteful, modern updates throughout. A stunning remodeled kitchen awaits, featuring crisp white cabinetry, posh quartz countertops, stainless steel appliances, and ample space for culinary creativity. The spacious family room centers around a stylish white-washed fireplace, while the expansive media room is equipped with beautiful built-in cabinetry. Host unforgettable dinners in the elegant formal dining room boasting detailed millwork, and enjoy quiet moments in the formal living room with classic French doors. Upstairs, retreat to the oversized primary suite with a gorgeously renovated en-suite bath showcasing a deep soaking tub, a white oak double vanity, exquisite marble flooring with sleek herringbone tile design, and a glass-enclosed shower. Three additional spacious bedrooms share an updated hallway bathroom with a double sink vanity and a tub/shower combo.The walk-out lower level offers high ceilings and exceptional potential for expansion-perfect for creating a gym, home office, or additional living space. A list of improvements can be accessed in MLS supplements. Book your showing today! List of Improvements include...hardwood floors (6/2021), kitchen updated (6/2021), built ins added in family room (6/2021), primary bathroom updated (11/2023), hallway bathroom updated (11/2023), Light fixtures (6/2021), California closets in primary walk-In closet (7/2021), Roof (8/2023), Garage Epoxy (10/2023)
Zillow last checked: 8 hours ago
Listing updated: September 06, 2025 at 12:18pm
Listed by:
Anthony Fabrizio 203-767-3354,
Coldwell Banker Realty 203-254-7100
Bought with:
Vincent McAvey, RES.0799298
William Raveis Real Estate
Source: Smart MLS,MLS#: 24107133
Facts & features
Interior
Bedrooms & bathrooms
- Bedrooms: 4
- Bathrooms: 3
- Full bathrooms: 2
- 1/2 bathrooms: 1
Primary bedroom
- Features: Full Bath, Stall Shower, Walk-In Closet(s), Hardwood Floor
- Level: Upper
Bedroom
- Features: Hardwood Floor
- Level: Upper
Bedroom
- Features: Hardwood Floor
- Level: Upper
Bedroom
- Features: Hardwood Floor
- Level: Upper
Bathroom
- Features: Remodeled
- Level: Main
Bathroom
- Features: Tub w/Shower
- Level: Upper
Dining room
- Features: French Doors, Hardwood Floor
- Level: Main
Family room
- Features: Gas Log Fireplace, Hardwood Floor
- Level: Main
Kitchen
- Features: Quartz Counters, Dining Area, Kitchen Island, Hardwood Floor
- Level: Main
Living room
- Features: French Doors, Hardwood Floor
- Level: Main
Media room
- Features: Built-in Features, Hardwood Floor
- Level: Main
Heating
- Forced Air, Natural Gas
Cooling
- Central Air
Appliances
- Included: Gas Range, Oven/Range, Microwave, Refrigerator, Dishwasher, Washer, Dryer, Gas Water Heater, Water Heater
- Laundry: Main Level
Features
- Entrance Foyer
- Basement: Full,Storage Space,Garage Access,Interior Entry,Walk-Out Access
- Attic: Storage,Pull Down Stairs
- Number of fireplaces: 1
Interior area
- Total structure area: 3,099
- Total interior livable area: 3,099 sqft
- Finished area above ground: 3,099
Property
Parking
- Total spaces: 4
- Parking features: Attached, Paved, Off Street, Driveway, Asphalt
- Attached garage spaces: 2
- Has uncovered spaces: Yes
Features
- Patio & porch: Patio
- Exterior features: Stone Wall, Underground Sprinkler
- Fencing: Full
Lot
- Size: 0.35 Acres
- Features: Subdivided, Cul-De-Sac, Landscaped
Details
- Parcel number: 390074
- Zoning: PRCZ
Construction
Type & style
- Home type: SingleFamily
- Architectural style: Colonial
- Property subtype: Single Family Residence
Materials
- Vinyl Siding
- Foundation: Concrete Perimeter
- Roof: Asphalt
Condition
- New construction: No
- Year built: 1998
Utilities & green energy
- Sewer: Public Sewer
- Water: Public
Community & neighborhood
Community
- Community features: Golf, Health Club, Medical Facilities, Park, Pool, Public Rec Facilities, Shopping/Mall, Tennis Court(s)
Location
- Region: Trumbull
- Subdivision: Trumbull Hunt
HOA & financial
HOA
- Has HOA: Yes
- HOA fee: $850 annually
- Services included: Road Maintenance
Price history
| Date | Event | Price |
|---|---|---|
| 9/6/2025 | Pending sale | $999,900-1.5%$323/sqft |
Source: | ||
| 9/5/2025 | Sold | $1,015,000+1.5%$328/sqft |
Source: | ||
| 7/9/2025 | Listed for sale | $999,900+58.7%$323/sqft |
Source: | ||
| 5/4/2021 | Sold | $630,000-1.5%$203/sqft |
Source: | ||
| 3/5/2021 | Pending sale | $639,900$206/sqft |
Source: William Pitt Sotheby's International Realty #170370010 Report a problem | ||
Public tax history
| Year | Property taxes | Tax assessment |
|---|---|---|
| 2025 | $14,610 +2.9% | $397,600 |
| 2024 | $14,197 +1.6% | $397,600 |
| 2023 | $13,970 +1.6% | $397,600 |
Find assessor info on the county website
Neighborhood: Long Hill
Nearby schools
GreatSchools rating
- 9/10Tashua SchoolGrades: K-5Distance: 0.8 mi
- 7/10Madison Middle SchoolGrades: 6-8Distance: 2.3 mi
- 10/10Trumbull High SchoolGrades: 9-12Distance: 2.8 mi
Schools provided by the listing agent
- Elementary: Tashua
- Middle: Madison
- High: Trumbull
Source: Smart MLS. This data may not be complete. We recommend contacting the local school district to confirm school assignments for this home.

Get pre-qualified for a loan
At Zillow Home Loans, we can pre-qualify you in as little as 5 minutes with no impact to your credit score.An equal housing lender. NMLS #10287.
Sell for more on Zillow
Get a free Zillow Showcase℠ listing and you could sell for .
$1,031,300
2% more+ $20,626
With Zillow Showcase(estimated)
$1,051,926

