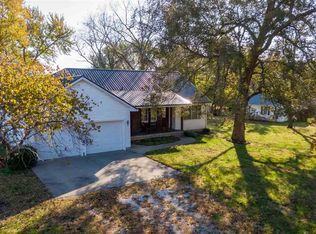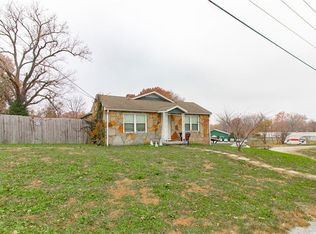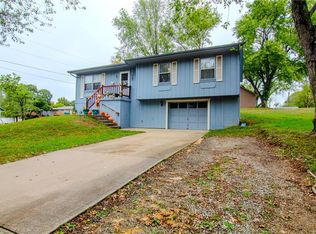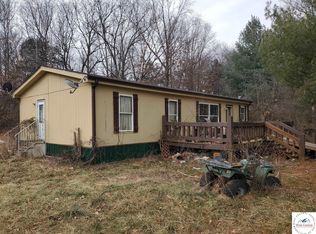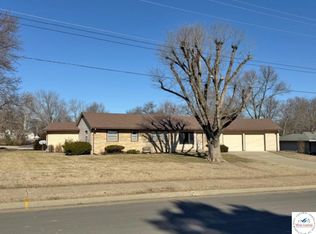PRICE REDUCED $10,000 — and country living never looked this good. If you’ve been dreaming of a quieter life—where the mornings are peaceful, the nights are star-filled, and you can actually hear yourself think—this home delivers the perfect blend of rural serenity and in-town convenience without any of the in-town hustle and bustle. Just minutes from Clinton, Missouri, this 2-bedroom, 1.5-bath home offers 1,734 square feet of comfortable, uncomplicated living on a beautiful 1.2-acre lot right off a paved blacktop road, meaning you get easy access without gravel dust, muddy roads, or long drives to groceries, gas, or town essentials. Built in 1940, this home carries the kind of charm and sturdiness only older homes have, featuring a cozy fireplace, a simple, functional layout, and tons of potential to update and make it your own—whether you imagine modern farmhouse touches, rustic cabin warmth, or a clean country refresh. Outside, the property opens up beautifully with a detached 2-car garage and attached shop, plus an additional TREAT....detached guest quarters complete with thermal windows! Gives you endless room for tools, tractors, hobbies, hunting gear, or all the weekend projects that come with wide-open rural living. A durable metal roof, vinyl siding, and open surroundings mean low maintenance and high enjoyment, and the peaceful setting offers the kind of quiet you simply can’t find within city limits. Whether you’re downsizing to a slower pace, stepping into your first slice of land, or creating your own mini-homestead with room to breathe, this property is full of opportunity and perfect for anyone who values space, freedom, and that rare calm only the country can give you—while still keeping every in-town amenity just minutes away. If you’ve been waiting for a sign that it’s time to make the move, this is it—schedule your private showing today.
Active
Price cut: $10K (11/20)
$217,500
81 SE 500th Rd, Clinton, MO 64735
2beds
1,734sqft
Est.:
Single Family Residence
Built in 1940
1.2 Acres Lot
$-- Zestimate®
$125/sqft
$-- HOA
What's special
Cozy fireplaceAttached shopOpen surroundingsDurable metal roof
- 174 days |
- 752 |
- 30 |
Zillow last checked: 8 hours ago
Listing updated: January 10, 2026 at 05:32pm
Listing Provided by:
Martin Taggart 913-568-3219,
LPT Realty LLC
Source: Heartland MLS as distributed by MLS GRID,MLS#: 2569082
Tour with a local agent
Facts & features
Interior
Bedrooms & bathrooms
- Bedrooms: 2
- Bathrooms: 2
- Full bathrooms: 1
- 1/2 bathrooms: 1
Primary bedroom
- Features: All Carpet, All Drapes/Curtains, Ceiling Fan(s)
- Level: First
- Dimensions: 11.5 x 16.2
Bedroom 2
- Features: All Carpet, All Drapes/Curtains, Ceiling Fan(s)
- Level: First
- Dimensions: 11.5 x 14.1
Bathroom 1
- Level: First
- Dimensions: 7.5 x 7.1
Dining room
- Features: All Drapes/Curtains
- Level: First
- Dimensions: 9.7 x 17.2
Family room
- Features: All Drapes/Curtains, Ceiling Fan(s)
- Level: First
- Dimensions: 16.9 x 18.1
Half bath
- Level: First
- Dimensions: 7.5 x 5.4
Kitchen
- Features: All Carpet
- Level: First
- Dimensions: 16.7 x 15.8
Living room
- Features: All Drapes/Curtains, Ceiling Fan(s)
- Level: First
- Dimensions: 16.3 x 15.4
Sun room
- Features: Carpet, Ceiling Fan(s)
- Level: First
- Dimensions: 21.2 x 5.7
Heating
- Propane
Cooling
- Electric
Appliances
- Included: Dryer, Microwave, Refrigerator, Washer
- Laundry: In Hall, Off The Kitchen
Features
- Ceiling Fan(s), Stained Cabinets
- Flooring: Carpet, Ceramic Tile, Wood
- Basement: Crawl Space
- Number of fireplaces: 1
Interior area
- Total structure area: 1,734
- Total interior livable area: 1,734 sqft
- Finished area above ground: 1,734
Video & virtual tour
Property
Parking
- Total spaces: 2
- Parking features: Detached, Garage Faces Front
- Garage spaces: 2
Lot
- Size: 1.2 Acres
Details
- Additional structures: Gazebo
- Parcel number: 187.036000000009.000
Construction
Type & style
- Home type: SingleFamily
- Architectural style: Contemporary
- Property subtype: Single Family Residence
Materials
- Vinyl Siding, Wood Siding
- Roof: Metal
Condition
- Year built: 1940
Utilities & green energy
- Sewer: Septic Tank
- Water: Public
Community & HOA
Community
- Security: Smoke Detector(s)
- Subdivision: Other
HOA
- Has HOA: No
Location
- Region: Clinton
Financial & listing details
- Price per square foot: $125/sqft
- Tax assessed value: $100,600
- Annual tax amount: $1,027
- Date on market: 8/22/2025
- Listing terms: Cash,Conventional,FHA,VA Loan
- Ownership: Private
Estimated market value
Not available
Estimated sales range
Not available
Not available
Price history
Price history
| Date | Event | Price |
|---|---|---|
| 11/20/2025 | Price change | $217,500-4.4%$125/sqft |
Source: | ||
| 10/3/2025 | Price change | $227,500-4.6%$131/sqft |
Source: | ||
| 8/22/2025 | Listed for sale | $238,500-1.9%$138/sqft |
Source: | ||
| 7/30/2025 | Listing removed | $243,000$140/sqft |
Source: | ||
| 6/19/2025 | Price change | $243,000-1%$140/sqft |
Source: | ||
Public tax history
Public tax history
| Year | Property taxes | Tax assessment |
|---|---|---|
| 2024 | $831 -0.2% | $19,110 |
| 2023 | $833 +3% | $19,110 +4.7% |
| 2022 | $808 +2.4% | $18,260 |
Find assessor info on the county website
BuyAbility℠ payment
Est. payment
$1,064/mo
Principal & interest
$843
Property taxes
$145
Home insurance
$76
Climate risks
Neighborhood: 64735
Nearby schools
GreatSchools rating
- NAHenry Elementary SchoolGrades: K-2Distance: 4.8 mi
- 5/10Clinton Middle SchoolGrades: 6-8Distance: 5.1 mi
- 5/10Clinton Sr. High SchoolGrades: 9-12Distance: 4.7 mi
- Loading
- Loading
