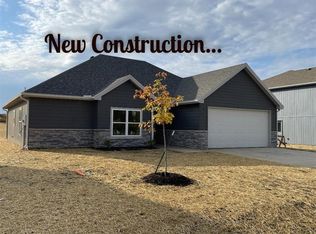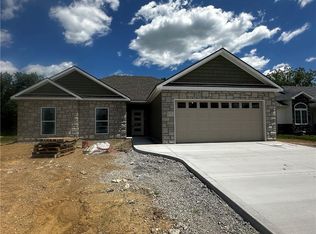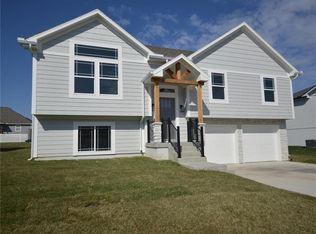Sold
Price Unknown
81 SE 461st Rd, Warrensburg, MO 64093
3beds
1,690sqft
Single Family Residence
Built in 2022
9,267 Square Feet Lot
$317,100 Zestimate®
$--/sqft
$2,011 Estimated rent
Home value
$317,100
$206,000 - $488,000
$2,011/mo
Zestimate® history
Loading...
Owner options
Explore your selling options
What's special
Welcome to 81 SE 461 Road in Warrensburg’s highly desirable Meadow Creek subdivision—where modern comfort, style, and space come together in one gorgeous package. Just a short drive from Whiteman Air Force Base, this 3-bedroom, 3-bathroom home is only three years old, impeccably maintained by its single owner, and feels as fresh as the day it was built. From the moment you arrive, the curb appeal draws you in, and once you step inside, the bright, open floor plan will have you imagining life here instantly. The expansive living room flows seamlessly into the dining area and the beautifully designed kitchen, complete with stainless steel appliances, sleek countertops, and abundant cabinetry—perfect for both everyday living and entertaining. Upstairs, you’ll find a spacious laundry room and oversized bedrooms, including a luxurious master suite featuring a large walk-in closet, a spa-like ensuite with a double vanity, and a beautifully tiled walk-in shower. Outside, one of the largest lots in the neighborhood offers a private backyard that backs to trees—ideal for barbecues, gatherings, or simply enjoying the view. With a three-car garage, upgraded finishes throughout, and a location that offers both neighborhood charm and quick access to town, this home is not just move-in ready—it’s ready to impress. Priced at $313,500, this is your chance to own a piece of Meadow Creek living that feels practically brand new.
Zillow last checked: 8 hours ago
Listing updated: September 26, 2025 at 07:09am
Listing Provided by:
Eva Norton 660-422-1819,
The Next Door Agents, LLC
Bought with:
Landon Hern, 2018014438
Keller Williams Platinum Prtnr
Source: Heartland MLS as distributed by MLS GRID,MLS#: 2575376
Facts & features
Interior
Bedrooms & bathrooms
- Bedrooms: 3
- Bathrooms: 3
- Full bathrooms: 3
Primary bedroom
- Features: Carpet, Ceiling Fan(s)
- Level: Second
- Dimensions: 14 x 13
Bedroom 2
- Features: Carpet, Ceiling Fan(s)
- Level: Second
- Dimensions: 11 x 8
Bedroom 3
- Features: Carpet, Ceiling Fan(s), Walk-In Closet(s)
- Level: Second
- Dimensions: 11 x 9
Primary bathroom
- Features: Double Vanity, Luxury Vinyl, Shower Only, Walk-In Closet(s)
- Level: Second
- Dimensions: 10 x 5
Bathroom 2
- Features: Luxury Vinyl, Shower Over Tub
- Level: Second
- Dimensions: 9 x 4
Kitchen
- Features: Luxury Vinyl
- Level: Main
- Dimensions: 19 x 11
Laundry
- Features: Built-in Features, Luxury Vinyl
- Level: Second
- Dimensions: 9 x 5
Living room
- Features: Luxury Vinyl
- Level: Main
- Dimensions: 15 x 19
Heating
- Electric
Cooling
- Electric
Appliances
- Included: Dishwasher, Disposal, Microwave, Refrigerator, Built-In Electric Oven, Water Softener
- Laundry: In Hall
Features
- Ceiling Fan(s), Custom Cabinets, Walk-In Closet(s)
- Flooring: Carpet, Luxury Vinyl
- Basement: Crawl Space
- Has fireplace: No
Interior area
- Total structure area: 1,690
- Total interior livable area: 1,690 sqft
- Finished area above ground: 1,690
- Finished area below ground: 0
Property
Parking
- Total spaces: 3
- Parking features: Attached, Garage Door Opener
- Attached garage spaces: 3
Features
- Patio & porch: Patio
Lot
- Size: 9,267 sqft
- Dimensions: 9267
Details
- Parcel number: 118.027000000006.72
Construction
Type & style
- Home type: SingleFamily
- Architectural style: Traditional
- Property subtype: Single Family Residence
Materials
- Stone Trim, Vinyl Siding
- Roof: Composition
Condition
- Year built: 2022
Utilities & green energy
- Sewer: Public Sewer
- Water: PWS Dist
Community & neighborhood
Location
- Region: Warrensburg
- Subdivision: Meadow Creek
HOA & financial
HOA
- Has HOA: Yes
- HOA fee: $125 annually
Other
Other facts
- Listing terms: Cash,FHA,USDA Loan,VA Loan
- Ownership: Private
- Road surface type: Gravel
Price history
| Date | Event | Price |
|---|---|---|
| 9/26/2025 | Sold | -- |
Source: | ||
| 9/12/2025 | Pending sale | $313,500$186/sqft |
Source: | ||
| 9/11/2025 | Listing removed | $313,500$186/sqft |
Source: | ||
| 8/18/2025 | Pending sale | $313,500$186/sqft |
Source: | ||
| 8/12/2025 | Listed for sale | $313,500-0.4%$186/sqft |
Source: | ||
Public tax history
| Year | Property taxes | Tax assessment |
|---|---|---|
| 2025 | $3,234 +5.8% | $45,211 +7.7% |
| 2024 | $3,058 | $41,989 |
| 2023 | -- | $41,989 +8739.8% |
Find assessor info on the county website
Neighborhood: 64093
Nearby schools
GreatSchools rating
- NAMaple Grove ElementaryGrades: PK-2Distance: 3.3 mi
- 4/10Warrensburg Middle SchoolGrades: 6-8Distance: 3.6 mi
- 5/10Warrensburg High SchoolGrades: 9-12Distance: 2.8 mi
Get a cash offer in 3 minutes
Find out how much your home could sell for in as little as 3 minutes with a no-obligation cash offer.
Estimated market value$317,100
Get a cash offer in 3 minutes
Find out how much your home could sell for in as little as 3 minutes with a no-obligation cash offer.
Estimated market value
$317,100


