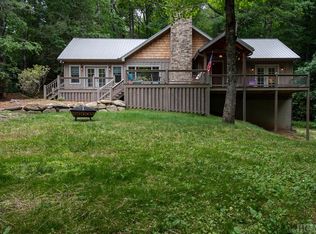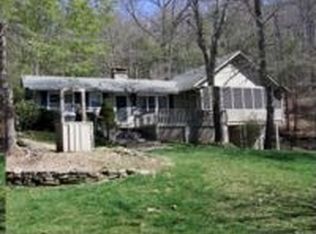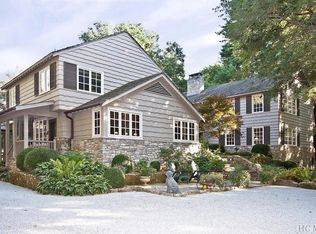The perfect blend of historic charm and modern comfort, this spectacular and unique property features three separate homes in one. Set on almost eight acres of cleared and forested land, this is your chance to enjoy the absolute finest in peaceful and picturesque living all the while just two miles from Highlands' Main Street. Meticulously cared for and immaculately presented, this spectacular property is guaranteed to take your breath away. The striking four-bedroom main house is simply stunning and there's a separate one-bedroom guest house plus a delightful two-bedroom cabin. Not a single detail has been overlooked in the creation of these charming residences. The main house showcases tall vaulted wood ceilings, a cozy stone fireplace and walls of windows in the living room which draw in natural light and perfectly frame views over the lush surrounds. The kitchen is a gourmet masterpiece with quality appliances, a large island and sweeping countertops. Those who love to entertain will be drawn to the screened porch or the selection of open stone patios while a covered walkway connects the main home to the guest house, ideal for use as an in-law suite or for visitor accommodation. The long list of incredible features includes a wine cellar, a fire pit area and picnic pavilion by a lake and Clear Creek which runs through the property. Only two families have had the privilege of calling this estate home; the current owners added a well-appointed kennel adjacent to the main house. It is ideal for those with dogs or it could be transformed into a gorgeous art studio, depending on your needs.
This property is off market, which means it's not currently listed for sale or rent on Zillow. This may be different from what's available on other websites or public sources.


