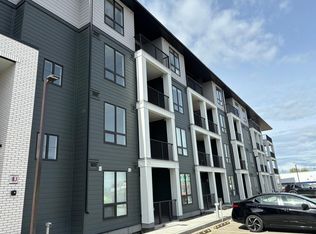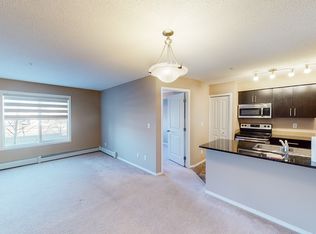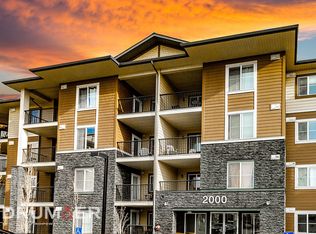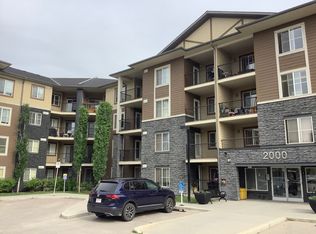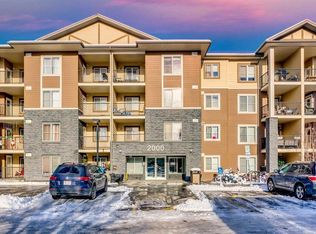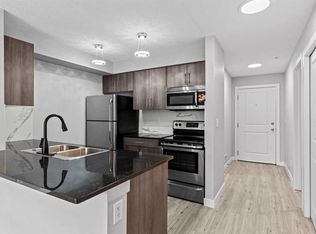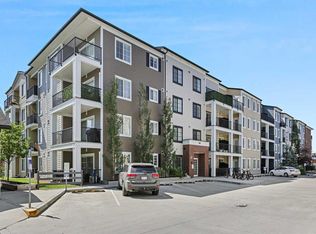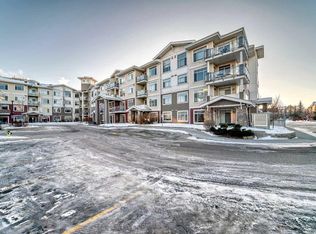81 S Legacy Blvd SE #1240, Calgary, AB T2X 2B9
What's special
- 246 days |
- 3 |
- 0 |
Zillow last checked: 8 hours ago
Listing updated: December 09, 2025 at 08:40am
Chao Liang, Associate,
Trec The Real Estate Company
Facts & features
Interior
Bedrooms & bathrooms
- Bedrooms: 2
- Bathrooms: 2
- Full bathrooms: 2
Bedroom
- Level: Main
- Dimensions: 9`6" x 10`11"
Other
- Level: Main
- Dimensions: 11`3" x 11`2"
Other
- Level: Main
- Dimensions: 7`11" x 5`0"
Other
- Level: Main
- Dimensions: 5`0" x 7`6"
Kitchen
- Level: Main
- Dimensions: 8`1" x 13`0"
Living room
- Level: Main
- Dimensions: 12`11" x 16`1"
Office
- Level: Main
- Dimensions: 8`4" x 8`3"
Heating
- Baseboard
Cooling
- None
Appliances
- Included: Dishwasher, Electric Range, Microwave Hood Fan, Refrigerator, Washer/Dryer
- Laundry: In Unit
Features
- Open Floorplan
- Flooring: Carpet, Linoleum
- Has fireplace: No
- Common walls with other units/homes: End Unit
Interior area
- Total interior livable area: 889.43 sqft
Property
Parking
- Total spaces: 2
- Parking features: Stall, Underground, Assigned, Titled
Features
- Levels: Single Level Unit
- Stories: 4
- Entry location: Other
- Patio & porch: Balcony(s)
- Exterior features: Balcony
Details
- Parcel number: 95140340
- Zoning: M-X2
Construction
Type & style
- Home type: Apartment
- Property subtype: Apartment
- Attached to another structure: Yes
Materials
- Vinyl Siding
Condition
- New construction: No
- Year built: 2016
Community & HOA
Community
- Features: Playground
- Subdivision: Legacy
HOA
- Has HOA: Yes
- Amenities included: Elevator(s), Parking, Snow Removal, Visitor Parking
- Services included: Common Area Maintenance, Heat, Insurance, Parking, Reserve Fund Contributions, Snow Removal, Trash, Water
- HOA fee: C$455 monthly
- Second HOA fee: C$36 annually
Location
- Region: Calgary
Financial & listing details
- Price per square foot: C$393/sqft
- Date on market: 4/10/2025
- Inclusions: Window Coverings As-Is
(403) 400-0416
By pressing Contact Agent, you agree that the real estate professional identified above may call/text you about your search, which may involve use of automated means and pre-recorded/artificial voices. You don't need to consent as a condition of buying any property, goods, or services. Message/data rates may apply. You also agree to our Terms of Use. Zillow does not endorse any real estate professionals. We may share information about your recent and future site activity with your agent to help them understand what you're looking for in a home.
Price history
Price history
Price history is unavailable.
Public tax history
Public tax history
Tax history is unavailable.Climate risks
Neighborhood: Legacy
Nearby schools
GreatSchools rating
No schools nearby
We couldn't find any schools near this home.
- Loading
