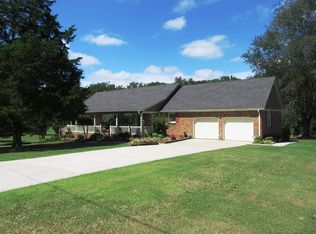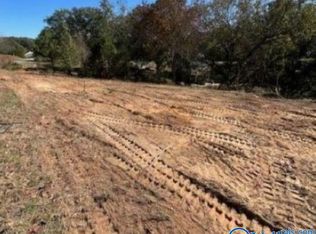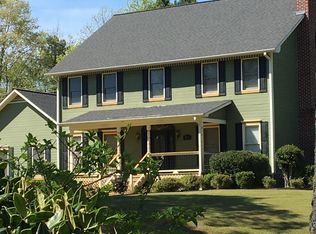You will love the country feel of this home and the convenience of shopping and ease to I-65. You will never want to leave home. Great home for entertaining and raising a family. There has been many updates this past year to include a total remodel of the kitchen/dinning room. The master bath was updated as well. The Master Bedroom is downstairs and has its own sunroom with sky light. There is a second bedroom or office down stairs, and two bedrooms upstairs. The living room with vaulted ceiling is open to the main sunroom with a rock wall gas fireplace, can be closed off by glass French doors. The 2 car over sized garage has a 27x14 Rec room/guest room heated and cooled. Pool, spa, fence.
This property is off market, which means it's not currently listed for sale or rent on Zillow. This may be different from what's available on other websites or public sources.


