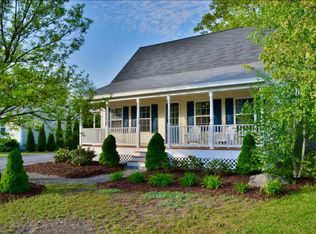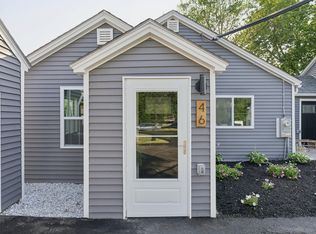Closed
$460,000
81 Ruby Lane, Portland, ME 04103
2beds
960sqft
Single Family Residence
Built in 2006
8,276.4 Square Feet Lot
$464,400 Zestimate®
$479/sqft
$2,287 Estimated rent
Home value
$464,400
$437,000 - $492,000
$2,287/mo
Zestimate® history
Loading...
Owner options
Explore your selling options
What's special
Welcome to 81 Ruby Lane — a move-in ready home offering comfort, efficiency, and value in Portland's desirable North Deering neighborhood. Priced right, this two-bedroom, two-bath property is an incredible opportunity for first-time buyers, downsizers, or investors.
The thoughtful floor plan includes a primary bedroom with an ensuite bath, while the second bedroom offers flexibility with hookups for first-floor laundry. The owners currently use the basement for laundry, but the option is there for true single-level living. A second full bath on the main level provides convenience for guests, completing the package.
Recently painted throughout, the home offers a fresh and inviting feel. Additional highlights include efficient heat pumps for year-round comfort, a charming wood stove for cozy winter nights, and a remarkably dry basement with a finished bonus room—ideal for a home office, gym, or media space.
Outside, the fenced-in backyard is perfect for pets, gardening, or entertaining. If you've been waiting for a home in Portland, especially in sought-after North Deering, this is not to be missed. Schedule your showing today!
Zillow last checked: 8 hours ago
Listing updated: October 03, 2025 at 05:58pm
Listed by:
Real Broker 207-756-2442
Bought with:
Anchor Real Estate
Source: Maine Listings,MLS#: 1636332
Facts & features
Interior
Bedrooms & bathrooms
- Bedrooms: 2
- Bathrooms: 2
- Full bathrooms: 2
Primary bedroom
- Features: Closet, Full Bath
- Level: First
Bedroom 2
- Features: Closet
- Level: First
Kitchen
- Features: Eat-in Kitchen
- Level: First
Living room
- Features: Cathedral Ceiling(s)
- Level: First
Heating
- Baseboard, Heat Pump, Hot Water
Cooling
- Heat Pump
Features
- 1st Floor Bedroom, 1st Floor Primary Bedroom w/Bath, One-Floor Living
- Flooring: Other, Tile, Wood
- Basement: Bulkhead,Interior Entry,Full
- Has fireplace: No
Interior area
- Total structure area: 960
- Total interior livable area: 960 sqft
- Finished area above ground: 960
- Finished area below ground: 0
Property
Parking
- Parking features: Paved, 1 - 4 Spaces, Off Street
Lot
- Size: 8,276 sqft
- Features: Near Town, Neighborhood, Level, Open Lot, Landscaped
Details
- Parcel number: PTLDM341BH019001
- Zoning: Residential
Construction
Type & style
- Home type: SingleFamily
- Architectural style: Ranch
- Property subtype: Single Family Residence
Materials
- Wood Frame, Vinyl Siding
- Roof: Shingle
Condition
- Year built: 2006
Utilities & green energy
- Electric: Circuit Breakers
- Sewer: Public Sewer
- Water: Public
Community & neighborhood
Location
- Region: Portland
Other
Other facts
- Road surface type: Paved
Price history
| Date | Event | Price |
|---|---|---|
| 10/1/2025 | Sold | $460,000+4.8%$479/sqft |
Source: | ||
| 9/6/2025 | Pending sale | $439,000$457/sqft |
Source: | ||
| 9/3/2025 | Listed for sale | $439,000+106.6%$457/sqft |
Source: | ||
| 4/19/2017 | Sold | $212,500+6.8%$221/sqft |
Source: | ||
| 3/16/2017 | Pending sale | $199,000$207/sqft |
Source: Keller Williams - Greater Portland #1296993 Report a problem | ||
Public tax history
| Year | Property taxes | Tax assessment |
|---|---|---|
| 2024 | $4,041 | $280,400 |
| 2023 | $4,041 +5.9% | $280,400 |
| 2022 | $3,816 -14.5% | $280,400 +46.4% |
Find assessor info on the county website
Neighborhood: North Deering
Nearby schools
GreatSchools rating
- 3/10Gerald E Talbot Community SchoolGrades: PK-5Distance: 0.8 mi
- 4/10Lyman Moore Middle SchoolGrades: 6-8Distance: 0.9 mi
- 5/10Casco Bay High SchoolGrades: 9-12Distance: 0.2 mi
Get pre-qualified for a loan
At Zillow Home Loans, we can pre-qualify you in as little as 5 minutes with no impact to your credit score.An equal housing lender. NMLS #10287.
Sell with ease on Zillow
Get a Zillow Showcase℠ listing at no additional cost and you could sell for —faster.
$464,400
2% more+$9,288
With Zillow Showcase(estimated)$473,688

