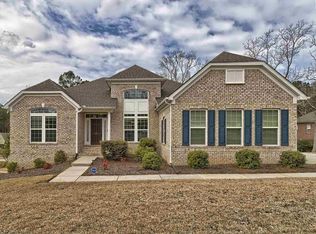Pulling into the driveway at 81 Roundtree Drive, you instantly realize this isn't just any normal home. As you enter through the massive, solid mahogany front door you'll notice the custom, wide planked hardwoods, high ceilings with thick molding, and custom light fixtures throughout. Past the formal living and dining rooms is the gorgeous great room complete with beautiful built-in bookcases, gas fireplace, coffered ceilings, speaker system, large columns and an entire wall of windows that let you peak at the large, fenced in backyard, and private screened in porch. The gourmet chef's kitchen features beautifully stained custom cabinetry, designer granite, and top of the line stainless appliances. Just past the kitchen is the staircase leading up to your private get away which includes a large wet bar with a fridge and wine fridge. This area could be perfect for a game room, media room or craft room. Occupying the entire left side of the first floor is your master suite complete with high ceilings, custom lighting, plantations blinds and French doors leading to your screened porch. The master bath boasts a custom vanity, granite counters, jacuzzi tub, separate shower, private water closet and walk-in closet. Also on the main floor are two large bedrooms, which share a jack-and-jill bath, a laundry room, and a sun room. The backyard feels like a private retreat with an expansive screened porch, large deck, covered patio, in-ground hot tub, and beautiful landscaping.
This property is off market, which means it's not currently listed for sale or rent on Zillow. This may be different from what's available on other websites or public sources.
