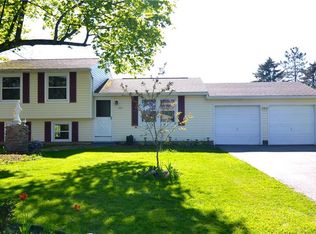Get ready to fall in love with this move-in ready, very well maintained, split level home in a beautiful Penfield neighborhood with Webster schools! This 3 bedroom, 1.5 bathroom home rests on a spacious corner lot in a neighborhood convenient to all the restaurants, shops, and grocery stores that line the Baytowne/Webster area, and is close to several parks and playgrounds. Hop on the 490, 590, and 104 expressways in less than 10 minutes! This home boasts 2 living areas with potential for a 4th bedroom or office. Owner has invested in so many upgrades to include a new roof 2017, new vinyl siding 2019, new wood fence in backyard 2019, new furnace and air conditioner 2022, new kitchen floor, and granite countertops in 2022. Walk out to the gorgeous double-tier covered back deck so spacious you have room for entertaining family or neighbors! The large lower level boasts a gas stove for cuddling up in the winter months. Owner took great care of this home, it is a must see!
This property is off market, which means it's not currently listed for sale or rent on Zillow. This may be different from what's available on other websites or public sources.
