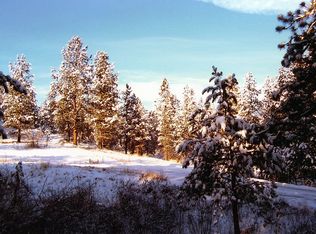Perfectly perched in the boulders and pine trees of Clancy, this quality constructed home offers a park-like setting and AMAZING forest views! This clean, warm design includes an open kitchen, gorgeous granite countertops throughout, stainless steel appliances, a gas stovetop, and plenty of storage! Spacious main-level living, boasting 10-foot ceilings in the living room, a cozy gas fireplace, and massive windows! The generous master suite includes a luxury bathtub, double sinks, a stall shower, and a huge walk-in closet, as well as 2 additional sunlit bedrooms and a bathroom. A labor of love has been put into the landscaping, design, and feel of the exterior! A stunning boulder was unearthed out back, creating a magical fountain with a retaining wall, and sprinkled throughout with the most amazing flowers, natural grasses, and boulders. Enjoy this peaceful, private setting while soaking in the (like-new) hot tub! Out back is a large covered patio with another front patio and pergola perfect to sit back and relax or even entertain! The finished 3-car garage offers tons of storage space and a large custom-built shed for storage or more room for the hobby enthusiast! This 3.2-acre property also offers on-demand hot water, radon mitigation, A/C, and R/O system! Some of the carpet is showing traffic areas and seller will provide a credit towards carpet replacement with an acceptable offer! This peaceful, wooded setting and unbelievable landscaping will make you never want to leave! Call Jackie Schultz at 406-439-2733, or your real estate professional today.
This property is off market, which means it's not currently listed for sale or rent on Zillow. This may be different from what's available on other websites or public sources.

