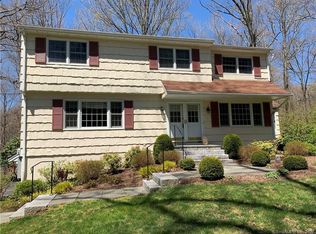Sold for $830,000
$830,000
81 Riverside Drive, Ridgefield, CT 06877
4beds
2,654sqft
Single Family Residence
Built in 1964
1.02 Acres Lot
$966,800 Zestimate®
$313/sqft
$5,932 Estimated rent
Home value
$966,800
$918,000 - $1.02M
$5,932/mo
Zestimate® history
Loading...
Owner options
Explore your selling options
What's special
Wonderful 4 bedroom colonial located in a desirable Ridgefield neighborhood. Many upgrades and an addition by current homeowners adds to the appeal of this bright and sunny home. The main living space provides a private office, dining room and very spacious main living area, which is open to an updated kitchen. Wrap around deck and screened in porch can be accessed from the kitchen or family room. Four bedrooms up to include an enlarged master suite and updated bathrooms. An additional flex space, which can be a playroom, office or work out room in the lower level has direct access to the level private back yard. All new windows, newer roof and mechanicals, and freshly painted interior spaces. WOW! All you need to do is move in and start enjoying living in the great town of Ridgefield and all it has to offer. Only 60 miles to Midtown!!
Zillow last checked: 8 hours ago
Listing updated: July 09, 2024 at 08:17pm
Listed by:
Barbara Reiss 203-526-9323,
William Pitt Sotheby's Int'l 203-438-9531
Bought with:
Mary Phelps, RES.0789299
William Pitt Sotheby's Int'l
Gabrielle Gearhart
William Pitt Sotheby's Int'l
Source: Smart MLS,MLS#: 170553077
Facts & features
Interior
Bedrooms & bathrooms
- Bedrooms: 4
- Bathrooms: 3
- Full bathrooms: 2
- 1/2 bathrooms: 1
Primary bedroom
- Features: Full Bath, Hardwood Floor, Walk-In Closet(s)
- Level: Upper
- Area: 139.2 Square Feet
- Dimensions: 11.6 x 12
Bedroom
- Features: Hardwood Floor
- Level: Upper
- Area: 211.12 Square Feet
- Dimensions: 11.6 x 18.2
Bedroom
- Features: Ceiling Fan(s), Hardwood Floor
- Level: Upper
- Area: 138.6 Square Feet
- Dimensions: 11 x 12.6
Bedroom
- Features: Ceiling Fan(s), Hardwood Floor
- Level: Upper
- Area: 122.4 Square Feet
- Dimensions: 13.6 x 9
Dining room
- Features: Hardwood Floor
- Level: Main
- Area: 138.04 Square Feet
- Dimensions: 11.9 x 11.6
Family room
- Features: Fireplace, Half Bath, Hardwood Floor
- Level: Main
- Area: 489.06 Square Feet
- Dimensions: 23.4 x 20.9
Kitchen
- Features: Built-in Features, Granite Counters, Hardwood Floor
- Level: Main
- Area: 215.76 Square Feet
- Dimensions: 11.6 x 18.6
Rec play room
- Features: Sliders
- Level: Lower
- Area: 224 Square Feet
- Dimensions: 14 x 16
Study
- Features: Bookcases, Built-in Features, Hardwood Floor
- Level: Main
- Area: 164.02 Square Feet
- Dimensions: 11.8 x 13.9
Heating
- Baseboard, Oil
Cooling
- Ceiling Fan(s), Ductless, Window Unit(s)
Appliances
- Included: Oven/Range, Microwave, Refrigerator, Dishwasher, Washer, Dryer, Water Heater
- Laundry: Lower Level
Features
- Open Floorplan
- Basement: Full,Finished
- Attic: Pull Down Stairs
- Number of fireplaces: 1
Interior area
- Total structure area: 2,654
- Total interior livable area: 2,654 sqft
- Finished area above ground: 2,374
- Finished area below ground: 280
Property
Parking
- Total spaces: 2
- Parking features: Attached, Paved
- Attached garage spaces: 2
- Has uncovered spaces: Yes
Features
- Patio & porch: Deck
Lot
- Size: 1.02 Acres
- Features: Subdivided, Cleared, Landscaped
Details
- Additional structures: Shed(s)
- Parcel number: 282390
- Zoning: RAA
Construction
Type & style
- Home type: SingleFamily
- Architectural style: Colonial
- Property subtype: Single Family Residence
Materials
- Shake Siding, Cedar
- Foundation: Concrete Perimeter
- Roof: Asphalt
Condition
- New construction: No
- Year built: 1964
Utilities & green energy
- Sewer: Septic Tank
- Water: Well
Community & neighborhood
Community
- Community features: Golf, Health Club, Library, Playground, Private Rec Facilities
Location
- Region: Ridgefield
Price history
| Date | Event | Price |
|---|---|---|
| 5/31/2023 | Sold | $830,000+0.1%$313/sqft |
Source: | ||
| 4/25/2023 | Contingent | $829,000$312/sqft |
Source: | ||
| 3/31/2023 | Listed for sale | $829,000+33.7%$312/sqft |
Source: | ||
| 11/21/2012 | Listing removed | $3,150$1/sqft |
Source: Neumann Real Estate, LLC #99009039 Report a problem | ||
| 11/3/2012 | Listed for rent | $3,150$1/sqft |
Source: Neumann Real Estate #99009039 Report a problem | ||
Public tax history
| Year | Property taxes | Tax assessment |
|---|---|---|
| 2025 | $11,513 +3.9% | $420,350 |
| 2024 | $11,076 +2.1% | $420,350 |
| 2023 | $10,849 -0.6% | $420,350 +9.5% |
Find assessor info on the county website
Neighborhood: 06877
Nearby schools
GreatSchools rating
- 9/10Farmingville Elementary SchoolGrades: K-5Distance: 1 mi
- 9/10East Ridge Middle SchoolGrades: 6-8Distance: 2.6 mi
- 10/10Ridgefield High SchoolGrades: 9-12Distance: 4.1 mi
Get pre-qualified for a loan
At Zillow Home Loans, we can pre-qualify you in as little as 5 minutes with no impact to your credit score.An equal housing lender. NMLS #10287.
Sell for more on Zillow
Get a Zillow Showcase℠ listing at no additional cost and you could sell for .
$966,800
2% more+$19,336
With Zillow Showcase(estimated)$986,136
