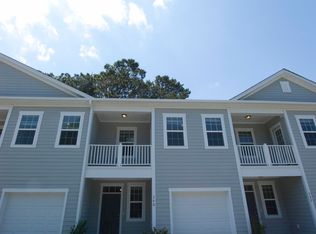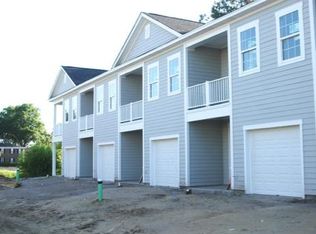*HARBORVIEW SCHOOL DISTRICT!! A true one of a kind property, this house is built on the grounds of a plantation, and still has the grand oak alley. Designed by architect Allison Ramsey with traditional center hall to capture the breeze and light from the front to the back. A large porch wraps the entire back and sides of the house, and there is a separate front porch for rocking and gazing down the oak alley. The back porch has plenty of room for entertaining and dining. Thanks to the incredibly open floor plan, the kitchen affords an almost an unimpeded view of the grounds through many sets of large french doors. Yet another set of french doors opens from the downstairs master opens onto the porch, and through them is a beautiful view of the pond. The large master bath features a garden tub and separate walk in shower. There is also a large walk in california closet. Upstairs the landing serves as a sitting room or play room. Three good sized bedrooms with large closets await your children or guests. This house has wonderful details from the tastefully chosen light fixtures to the cultured marble and granite. The detached custom constructed garage matches the house and a lovely picket fence divides the flower garden from the natural space. With the almost half acre yard, the views of the pond the custom designed and built home and the convenience of being only three miles to the downtown connector, this house is a dream come true! Truly Sustainable Low Impact Living *take note of the neighborhood access to within short walking and biking distance to the new Bi-Lo shopping center and the many shops and restaurants in the ever improving Folly Road business district. With completion of the new bridge on Folly, even downtown will be accessible by bike.
This property is off market, which means it's not currently listed for sale or rent on Zillow. This may be different from what's available on other websites or public sources.

