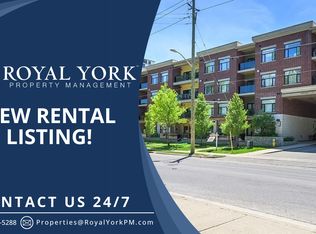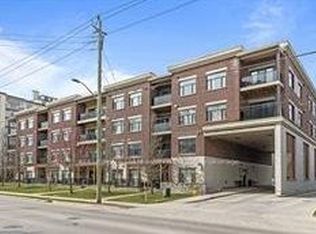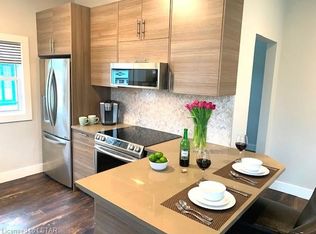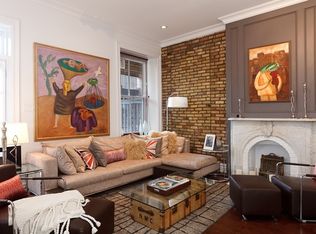LOCATION LOCATION LOCATION! Welcome to 81 Ridout St. S. This well maintained building is a showpiece just steps to Old South and the heart of downtown London on major bus routes on high traffic access route to downtown. Super flexible R3-1/OC4 zoning allows for low-medium density residential development and offices in existing buildings. The 3 storey building with finished basement is currently used as office space with 2,755 Sq. Ft. over 4 Floors with a newer custom shed in the rear for storage. Excellent opportunity to lease to commercial business or retrofit to multi family, mixed use building, or easily converted back into an amazing single family home. So many opportunities and you won't believe the condition! The property is accessible from both Ridout Street and Bruce Street with a total of 7 parking spaces at the front and rear of the building. You don't want to miss this rare opportunity in one of London's premium locations.
This property is off market, which means it's not currently listed for sale or rent on Zillow. This may be different from what's available on other websites or public sources.



