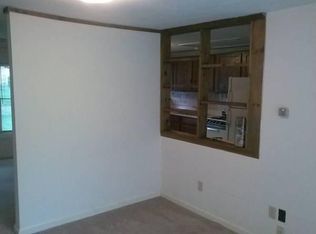Beautifully maintained, updated Colonial on desirable University area street! Natural light pours through the front-to-back Family Room windows & dances off gleaming hardwood floors in the Living Room. The Kitchen backsplash warms up the room & leads straight into the Dining Room, which overlooks the picturesque fenced-in yard. The 2nd floor is home to a Master Suite with a marble Full Bathroom, laundry room, stairs to the walk-up attic, two additional bedrooms and another full bathroom.BONUS ALERT: This home offers a second floor In-Law Apartment with its own Living Room, Kitchen, Bedroom, Full Bathroom and stairs to the walk-up attic for storage. It's a great space for an Au-Pair, In-Laws, Rental Income Apartment, or Home Office. This home features a central vacuum, generator hookup, 3 heating zones and sprinkler system. New furnace was installed November 2015.This quiet street is just a few minutes walk to Osborn Hill School and a short drive to other schools, Black Rock Turnpike shops, downtown Fairfield, train stations, the Merritt Parkway, I-95 and so much more! Welcome home. Beautifully maintained and updated Colonial on desirable University area street! Natural light pours through thefront-to-back Family Room windows and dances off gleaming hardwood floors in the Living Room. The Kitchen backsplash and tile warms up the room and leads straight into the Dining Room, overlooking the picturesque fenced in yard. The 2nd floor is home to a Master suite with a marble Full bath, Laundry and stairs to one of two walk up attics, two additional Bedrooms and Full Bath. BONUS ALERT: Second floor In-Law Apartment with separate entrance, Living Room, Kitchen, Bedroom, Full Bath and Attic. Great space for an Au-Pair, In-Laws, Rental Income or Home Office. Home features central vacuum, a generator hookup, 3 heating zones, sprinkler system and so much more! This quiet street is just a few minutes walk to Osborn Hill, and a short drive to all other schools, Black Rock Tpke Shops, Downtown Fairfield, Restaurants, Train, I95 & The Merritt! Welcome home.
This property is off market, which means it's not currently listed for sale or rent on Zillow. This may be different from what's available on other websites or public sources.

