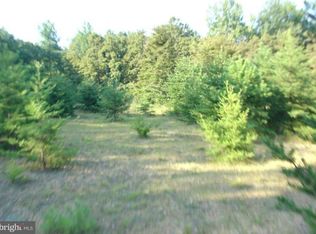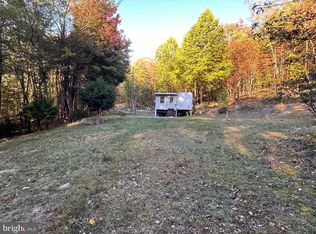Sold for $265,000 on 04/20/23
$265,000
81 Ridge Runner Rd, Wardensville, WV 26851
2beds
960sqft
Single Family Residence
Built in 2001
5 Acres Lot
$322,400 Zestimate®
$276/sqft
$964 Estimated rent
Home value
$322,400
$297,000 - $348,000
$964/mo
Zestimate® history
Loading...
Owner options
Explore your selling options
What's special
Rustic and charming 2BD/1BA cabin-style home on 5 secluded, unrestricted wooded acres with forest and mountain views. High Speed Fiber Optic internet available, making this property perfect for full-time living or a weekend get-away! The main entry level has a wrap around deck with side door into main entry, and patio doors that open onto front balcony. INTERIOR: The main level is open floor plan design with eat-in kitchen equipped with gas range, double door refrigerator, wooden cabinets, pantry cabinet, and parquet floors. The living room with ceiling fan connects to dining room with patio doors to access the deck and views. There are 2 bedrooms with large double door closets on main floor, as well as a full bath with linen closet and shower/tub combo. To access the lower level, there is a wide stairway with handmade wood stairs that curve around and down to this level. This basement is well insulated throughout and partially finished and plumbed for an additional bathroom next to the laundry area which contains a washer and dryer. This level also has patio doors that open onto a front porch that extends the length of the house providing another area to access the home and enjoy the outdoor scenery. Utilities on this level include an electric water heater, Carrier propane gas furnace, and owned water treatment system. In addition to the gas furnace, there is an efficient wood burning furnace located in the main room of lower level that can provide additional or alternate heating. The walk-out basement is well insulated and dry, and would make it ideal for a finished level. EXTERIOR: There is an electric central air conditioning unit for the home. The exterior of the home is hand-cut wood siding , metal soffits and fascia with asphalt roof that included hurricane straps when installed to circumvent wind damage . This home has great bones and very livable as is, or add your personal touches and make it your own private retreat! Located about 4 miles from the quaint town of Wardensville for shopping , restaurants, coffee and fresh markets, and 1 mile from the Virginia border to give easy access to the town of Strasburg, and interstate 81 and 66.
Zillow last checked: 8 hours ago
Listing updated: April 20, 2023 at 05:01pm
Listed by:
Patricia Collis Scott 304-279-9435,
Lost River Trading Post Realty,
Co-Listing Agent: Alisha Lowery 304-897-3300,
Lost River Trading Post Realty
Bought with:
Michael Crites
Old Dominion Realty
Source: Bright MLS,MLS#: WVHD2001230
Facts & features
Interior
Bedrooms & bathrooms
- Bedrooms: 2
- Bathrooms: 1
- Full bathrooms: 1
- Main level bathrooms: 1
- Main level bedrooms: 2
Basement
- Area: 960
Heating
- Forced Air, Propane, Wood
Cooling
- Central Air, Electric
Appliances
- Included: Dryer, Exhaust Fan, Oven/Range - Gas, Water Conditioner - Owned, Water Heater, Washer, Electric Water Heater
- Laundry: In Basement, Laundry Room
Features
- Ceiling Fan(s), Combination Dining/Living, Entry Level Bedroom, Open Floorplan, Eat-in Kitchen, Dry Wall
- Flooring: Wood, Vinyl, Carpet, Other
- Doors: Double Entry, Insulated
- Windows: Double Pane Windows
- Basement: Front Entrance,Improved,Exterior Entry,Interior Entry,Rough Bath Plumb,Walk-Out Access
- Number of fireplaces: 2
Interior area
- Total structure area: 1,920
- Total interior livable area: 960 sqft
- Finished area above ground: 960
- Finished area below ground: 0
Property
Parking
- Total spaces: 3
- Parking features: Gravel, Driveway
- Uncovered spaces: 3
Accessibility
- Accessibility features: Stair Lift, Accessible Entrance
Features
- Levels: Two
- Stories: 2
- Patio & porch: Deck, Porch, Roof, Wrap Around
- Exterior features: Lighting
- Pool features: None
- Has view: Yes
- View description: Trees/Woods, Mountain(s)
- Frontage type: Road Frontage
Lot
- Size: 5 Acres
- Features: Backs to Trees, Private, Secluded, SideYard(s), Sloped, Front Yard, Rural, Wooded, Near National Forest
Details
- Additional structures: Above Grade, Below Grade
- Parcel number: 01 275003300000000
- Zoning: 101
- Special conditions: Standard
Construction
Type & style
- Home type: SingleFamily
- Architectural style: Cabin/Lodge
- Property subtype: Single Family Residence
Materials
- Wood Siding
- Foundation: Block
- Roof: Asphalt
Condition
- Good
- New construction: No
- Year built: 2001
Utilities & green energy
- Sewer: Private Septic Tank
- Water: Well
- Utilities for property: Phone Connected, Propane
Community & neighborhood
Location
- Region: Wardensville
- Municipality: Capon
Other
Other facts
- Listing agreement: Exclusive Agency
- Listing terms: Conventional,Cash,FHA,VA Loan
- Ownership: Fee Simple
- Road surface type: Gravel
Price history
| Date | Event | Price |
|---|---|---|
| 4/20/2023 | Sold | $265,000-6.7%$276/sqft |
Source: | ||
| 3/3/2023 | Pending sale | $284,000$296/sqft |
Source: | ||
| 2/11/2023 | Contingent | $284,000$296/sqft |
Source: | ||
| 1/30/2023 | Listed for sale | $284,000$296/sqft |
Source: | ||
Public tax history
| Year | Property taxes | Tax assessment |
|---|---|---|
| 2025 | $1,181 +8.7% | $153,540 +8.8% |
| 2024 | $1,086 +82% | $141,120 +82.6% |
| 2023 | $597 +1.3% | $77,280 +2.1% |
Find assessor info on the county website
Neighborhood: 26851
Nearby schools
GreatSchools rating
- 4/10East Hardy Early/Middle SchoolGrades: PK-6Distance: 12.4 mi
- 4/10East Hardy High SchoolGrades: 7-12Distance: 12.5 mi
Schools provided by the listing agent
- Elementary: East Hardy Early-middle School
- Middle: East Hardy Early-middle School
- High: East Hardy
- District: Hardy County Schools
Source: Bright MLS. This data may not be complete. We recommend contacting the local school district to confirm school assignments for this home.

Get pre-qualified for a loan
At Zillow Home Loans, we can pre-qualify you in as little as 5 minutes with no impact to your credit score.An equal housing lender. NMLS #10287.

