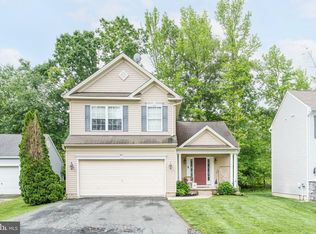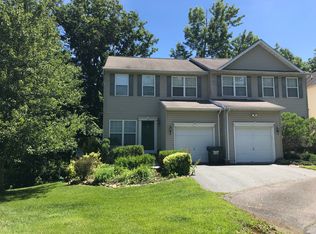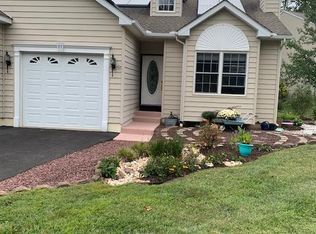Sold for $369,888 on 03/20/25
$369,888
81 Ridge Run Rd, North East, MD 21901
4beds
1,680sqft
Condominium
Built in 2024
-- sqft lot
$366,600 Zestimate®
$220/sqft
$2,997 Estimated rent
Home value
$366,600
$312,000 - $429,000
$2,997/mo
Zestimate® history
Loading...
Owner options
Explore your selling options
What's special
This move-in ready, 4-bedroom, 2.5-bathroom home at 81 Ridge Run Road in North East, Maryland offers 1,680 square feet of thoughtfully designed living space. With standout features like stainless steel appliances, granite countertops, and a convenient island in the kitchen. Our team of home-building professionals has carefully selected this floor plan and high-quality choices to suit every style and budget, ensuring that this home meets the needs of today's homebuyers. Situated in Cecil County, there’s so much to love about Cecil County, Maryland. Located on the Upper Chesapeake Bay, bordering both Pennsylvania and Delaware, Cecil County is known for its historic charm, beautiful natural surroundings, and highly-rated public school system. FEATURES IN THIS HOME INCLUDE: Stainless Appliances Granite Countertops in the Kitchen Kitchen Island Second Floor Laundry Full Basement
Zillow last checked: 8 hours ago
Listing updated: May 06, 2025 at 02:25am
Listed by:
Mary Ann Hammel 410-960-0006,
Mary Ann Hammel
Bought with:
Aja Gibson, RSR006471
Allfirst Realty, Inc.
Source: Bright MLS,MLS#: MDCC2014994
Facts & features
Interior
Bedrooms & bathrooms
- Bedrooms: 4
- Bathrooms: 3
- Full bathrooms: 2
- 1/2 bathrooms: 1
- Main level bathrooms: 1
Primary bedroom
- Features: Attached Bathroom, Lighting - Wall sconces
- Level: Upper
- Area: 210 Square Feet
- Dimensions: 14 x 15
Bedroom 2
- Level: Upper
- Area: 150 Square Feet
- Dimensions: 15 x 10
Bedroom 3
- Level: Upper
- Area: 108 Square Feet
- Dimensions: 12 x 9
Bedroom 4
- Level: Upper
- Area: 121 Square Feet
- Dimensions: 11 x 11
Breakfast room
- Level: Main
- Area: 96 Square Feet
- Dimensions: 8 x 12
Great room
- Level: Main
- Area: 288 Square Feet
- Dimensions: 16 x 18
Kitchen
- Level: Main
- Area: 120 Square Feet
- Dimensions: 10 x 12
Heating
- Forced Air, Propane
Cooling
- Central Air, Electric
Appliances
- Included: Dishwasher, Microwave, Oven/Range - Electric, Electric Water Heater
Features
- Bathroom - Stall Shower, Bathroom - Tub Shower, Breakfast Area, Family Room Off Kitchen, Open Floorplan, Pantry, Upgraded Countertops, Walk-In Closet(s)
- Flooring: Carpet
- Basement: Full,Unfinished
- Has fireplace: No
Interior area
- Total structure area: 1,680
- Total interior livable area: 1,680 sqft
- Finished area above ground: 1,680
Property
Parking
- Total spaces: 2
- Parking features: Garage Faces Front, Attached
- Attached garage spaces: 2
Accessibility
- Accessibility features: None
Features
- Levels: Two
- Stories: 2
- Pool features: None
Details
- Additional structures: Above Grade
- Parcel number: NO TAX RECORD
- Zoning: RESIDENTIAL
- Special conditions: Standard
Construction
Type & style
- Home type: Condo
- Architectural style: Colonial
- Property subtype: Condominium
Materials
- Stick Built, CPVC/PVC, Vinyl Siding
- Foundation: Concrete Perimeter
Condition
- Excellent
- New construction: Yes
- Year built: 2024
Details
- Builder model: Pearl
- Builder name: Gemcraft Homes
Utilities & green energy
- Electric: 200+ Amp Service
- Sewer: Public Sewer
- Water: Public
Community & neighborhood
Location
- Region: North East
- Subdivision: Chesapeake Bay Golf Club
HOA & financial
HOA
- Has HOA: Yes
- HOA fee: $215 monthly
- Amenities included: None
- Services included: Common Area Maintenance, Maintenance Grounds, Snow Removal
Other fees
- Condo and coop fee: $1 annually
Other
Other facts
- Listing agreement: Exclusive Right To Sell
- Listing terms: Cash,Conventional,FHA,VA Loan
- Ownership: Condominium
Price history
| Date | Event | Price |
|---|---|---|
| 3/20/2025 | Sold | $369,888$220/sqft |
Source: | ||
| 2/15/2025 | Pending sale | $369,888$220/sqft |
Source: | ||
| 11/22/2024 | Price change | $369,888-1.3%$220/sqft |
Source: | ||
| 11/13/2024 | Listed for sale | $374,888$223/sqft |
Source: | ||
| 10/18/2024 | Listing removed | $374,888$223/sqft |
Source: | ||
Public tax history
| Year | Property taxes | Tax assessment |
|---|---|---|
| 2025 | -- | $373,300 |
Find assessor info on the county website
Neighborhood: 21901
Nearby schools
GreatSchools rating
- 6/10Elk Neck Elementary SchoolGrades: PK-5Distance: 3.6 mi
- 4/10North East Middle SchoolGrades: 6-8Distance: 1.5 mi
- 3/10North East High SchoolGrades: 9-12Distance: 0.4 mi
Schools provided by the listing agent
- District: Cecil County Public Schools
Source: Bright MLS. This data may not be complete. We recommend contacting the local school district to confirm school assignments for this home.

Get pre-qualified for a loan
At Zillow Home Loans, we can pre-qualify you in as little as 5 minutes with no impact to your credit score.An equal housing lender. NMLS #10287.
Sell for more on Zillow
Get a free Zillow Showcase℠ listing and you could sell for .
$366,600
2% more+ $7,332
With Zillow Showcase(estimated)
$373,932

