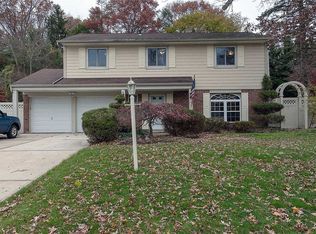Sold for $715,000
$715,000
81 Ridge Road, Smithtown, NY 11787
4beds
2,225sqft
Single Family Residence, Residential
Built in 1961
0.29 Acres Lot
$759,600 Zestimate®
$321/sqft
$5,219 Estimated rent
Home value
$759,600
$684,000 - $843,000
$5,219/mo
Zestimate® history
Loading...
Owner options
Explore your selling options
What's special
OPPORTUNITY KNOCKS! This extraordinarily SPACIOUS and VERSATILE high ranch with CAC, offers over 2,225 sf of classic design, set beautifully on almost a third of an acre, with in-ground sprinklers in the Smithtown School District. With a potentially flexible floor plan, this home offers its new owners a dream design opportunity. 3 bedrooms upstairs, including a primary bedroom suite with a DELUXE extension(2017) , including a spacious bathroom, beautiful tile shower, an expansive walk-in closet and a HOT TUB ROOM - newer roof-2017. Also on the upstairs level is the dining room, living room and vintage kitchen and an upper deck for your barbecue and entertaining events. On the downstairs level, enjoy a large family room with a wood/coal stove on beautiful brickwork, another bedroom, full bathroom, laundry room with washer/dryer and a BRAND NEW BURNER and HOT WATER HEATER just installed. In addition to the 2 car garage (with openers) you will also find a BONUS ROOM for even more potential living space. Located near Caleb Smith State Park Preserve, Blydenburgh County Park and Forestwood Park, this spacious home has endless possibilities., Additional information: Appearance:Excellent,Interior Features:Lr/Dr,Separate Hotwater Heater:Yes
Zillow last checked: 8 hours ago
Listing updated: January 31, 2025 at 08:14am
Listed by:
JoAnn Spatola E-PRO PSA 631-948-3115,
Realty Connect USA L I Inc 631-881-5160
Bought with:
Jonathan Guercio SRES ABR, 10401321587
Signature Premier Properties
Elijah Rivas, 10401370465
Signature Premier Properties
Source: OneKey® MLS,MLS#: L3592617
Facts & features
Interior
Bedrooms & bathrooms
- Bedrooms: 4
- Bathrooms: 3
- Full bathrooms: 3
Other
- Description: Living room, dining room eat in kitchen, CAC, 2 bedrooms plus primary master suite - including full bathroom, walk-in closet and hottub room,
- Level: Second
Other
- Description: Large Family room with wood/coal stove, Bonus Room , 1 Bedroom, 1 Full bathroom, 2 car garage
- Level: First
Heating
- Oil, Baseboard
Cooling
- Central Air
Appliances
- Included: Electric Water Heater, Dishwasher, Dryer, Refrigerator, Washer
Features
- Ceiling Fan(s), Eat-in Kitchen, Entrance Foyer, Sauna, Formal Dining, Primary Bathroom
- Flooring: Hardwood
- Has basement: No
- Attic: Pull Stairs
Interior area
- Total structure area: 2,225
- Total interior livable area: 2,225 sqft
Property
Parking
- Parking features: Attached, Garage Door Opener, Private
Features
- Levels: Two
- Patio & porch: Deck
- Exterior features: Mailbox
- Has spa: Yes
Lot
- Size: 0.29 Acres
- Dimensions: 0.29
- Features: Sprinklers In Front
Details
- Parcel number: 0800071000100012000
Construction
Type & style
- Home type: SingleFamily
- Property subtype: Single Family Residence, Residential
Materials
- Vinyl Siding
Condition
- Year built: 1961
- Major remodel year: 2017
Utilities & green energy
- Sewer: Cesspool
- Water: Public
Community & neighborhood
Location
- Region: Smithtown
Other
Other facts
- Listing agreement: Exclusive Right To Sell
Price history
| Date | Event | Price |
|---|---|---|
| 1/30/2025 | Sold | $715,000+2.1%$321/sqft |
Source: | ||
| 12/18/2024 | Pending sale | $699,990$315/sqft |
Source: | ||
| 11/28/2024 | Price change | $699,990-5.4%$315/sqft |
Source: | ||
| 11/22/2024 | Listed for sale | $739,990$333/sqft |
Source: | ||
Public tax history
| Year | Property taxes | Tax assessment |
|---|---|---|
| 2024 | -- | $5,880 -8% |
| 2023 | -- | $6,393 |
| 2022 | -- | $6,393 |
Find assessor info on the county website
Neighborhood: 11787
Nearby schools
GreatSchools rating
- 6/10Accompsett Elementary SchoolGrades: K-5Distance: 0.3 mi
- 7/10Accompsett Middle SchoolGrades: 6-8Distance: 0.4 mi
- 9/10Smithtown High School WestGrades: 9-12Distance: 0.4 mi
Schools provided by the listing agent
- Elementary: Accompsett Elementary School
- Middle: Accompsett Middle School
- High: Smithtown High School-West
Source: OneKey® MLS. This data may not be complete. We recommend contacting the local school district to confirm school assignments for this home.
Get a cash offer in 3 minutes
Find out how much your home could sell for in as little as 3 minutes with a no-obligation cash offer.
Estimated market value$759,600
Get a cash offer in 3 minutes
Find out how much your home could sell for in as little as 3 minutes with a no-obligation cash offer.
Estimated market value
$759,600
