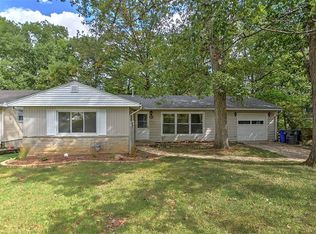Sold for $135,000
$135,000
81 Ridge Lane Dr, Decatur, IL 62521
4beds
2,054sqft
Single Family Residence
Built in 1958
0.28 Acres Lot
$163,400 Zestimate®
$66/sqft
$2,579 Estimated rent
Home value
$163,400
$150,000 - $178,000
$2,579/mo
Zestimate® history
Loading...
Owner options
Explore your selling options
What's special
Adorable South Shore Ranch with walkout basement is calling your name! Main level has 3 bedrooms with primary having direct access to half bath. Living and dining areas have beautiful hardwood floors. Efficient Kitchen with all appliances staying. Full bath has had a recent facelift with new flooring and vanity. Laundry is on the MAIN LEVEL for convenience. The basement has also been upgraded to laminate flooring and new paint. Additional 4th bedroom makes a great space for guests or large family. Enjoy spending time outside? Property has a deck and patio for entertaining. Back yard has mature trees and is tiered. Current owners have upgraded the electrical to 220 amp and Furnace/AC 2024. All you need to do is move in and make it your own
Zillow last checked: 8 hours ago
Listing updated: May 16, 2024 at 08:57am
Listed by:
Jessica Proctor 217-875-0555,
Brinkoetter REALTORS®
Bought with:
Donna Munson, 471001834
Glenda Williamson Realty
Source: CIBR,MLS#: 6240867 Originating MLS: Central Illinois Board Of REALTORS
Originating MLS: Central Illinois Board Of REALTORS
Facts & features
Interior
Bedrooms & bathrooms
- Bedrooms: 4
- Bathrooms: 3
- Full bathrooms: 2
- 1/2 bathrooms: 1
Primary bedroom
- Description: Flooring: Carpet
- Level: Main
Bedroom
- Description: Flooring: Carpet
- Level: Main
Bedroom
- Description: Flooring: Carpet
- Level: Main
Bedroom
- Description: Flooring: Laminate
- Level: Basement
Dining room
- Description: Flooring: Hardwood
- Level: Main
Family room
- Description: Flooring: Laminate
- Level: Basement
Other
- Features: Tub Shower
- Level: Main
Other
- Level: Basement
Half bath
- Level: Main
Kitchen
- Level: Main
Laundry
- Level: Main
Living room
- Description: Flooring: Hardwood
- Level: Main
Recreation
- Description: Flooring: Laminate
- Level: Basement
Utility room
- Level: Basement
Heating
- Gas
Cooling
- Central Air
Appliances
- Included: Dryer, Dishwasher, Gas Water Heater, Microwave, Oven, Refrigerator, Washer
- Laundry: Main Level
Features
- Attic, Main Level Primary
- Windows: Replacement Windows
- Basement: Finished,Unfinished,Walk-Out Access,Full,Sump Pump
- Has fireplace: No
Interior area
- Total structure area: 2,054
- Total interior livable area: 2,054 sqft
- Finished area above ground: 1,189
- Finished area below ground: 865
Property
Parking
- Total spaces: 1
- Parking features: Detached, Garage
- Garage spaces: 1
Features
- Levels: One
- Stories: 1
- Patio & porch: Patio, Deck
- Exterior features: Deck
Lot
- Size: 0.28 Acres
Details
- Parcel number: 041226406006
- Zoning: RES
- Special conditions: None
Construction
Type & style
- Home type: SingleFamily
- Architectural style: Ranch
- Property subtype: Single Family Residence
Materials
- Aluminum Siding
- Foundation: Basement
- Roof: Shingle
Condition
- Year built: 1958
Utilities & green energy
- Sewer: Public Sewer
- Water: Public
Community & neighborhood
Location
- Region: Decatur
- Subdivision: South Shores 15th Add
Other
Other facts
- Road surface type: Concrete
Price history
| Date | Event | Price |
|---|---|---|
| 5/15/2024 | Sold | $135,000$66/sqft |
Source: | ||
| 5/1/2024 | Pending sale | $135,000$66/sqft |
Source: | ||
| 4/30/2024 | Listed for sale | $135,000$66/sqft |
Source: | ||
| 4/15/2024 | Pending sale | $135,000$66/sqft |
Source: | ||
| 3/25/2024 | Contingent | $135,000$66/sqft |
Source: | ||
Public tax history
| Year | Property taxes | Tax assessment |
|---|---|---|
| 2024 | $2,368 +2.5% | $35,463 +3.7% |
| 2023 | $2,310 +11.5% | $34,208 +9.4% |
| 2022 | $2,072 +10.7% | $31,255 +7.1% |
Find assessor info on the county website
Neighborhood: 62521
Nearby schools
GreatSchools rating
- 2/10South Shores Elementary SchoolGrades: K-6Distance: 0.4 mi
- 1/10Stephen Decatur Middle SchoolGrades: 7-8Distance: 5.3 mi
- 2/10Eisenhower High SchoolGrades: 9-12Distance: 1.5 mi
Schools provided by the listing agent
- District: Decatur Dist 61
Source: CIBR. This data may not be complete. We recommend contacting the local school district to confirm school assignments for this home.
Get pre-qualified for a loan
At Zillow Home Loans, we can pre-qualify you in as little as 5 minutes with no impact to your credit score.An equal housing lender. NMLS #10287.
