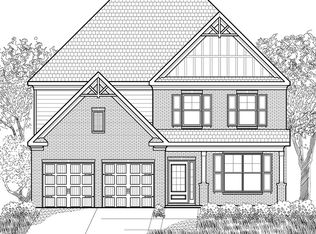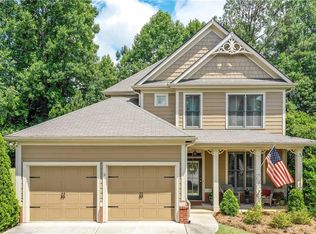Closed
$419,900
81 Richmond Way, Villa Rica, GA 30180
5beds
3,605sqft
Single Family Residence
Built in 2007
9,583.2 Square Feet Lot
$422,100 Zestimate®
$116/sqft
$2,412 Estimated rent
Home value
$422,100
$380,000 - $469,000
$2,412/mo
Zestimate® history
Loading...
Owner options
Explore your selling options
What's special
Seller is offering up to $10,000 to the buyer for use towards closing costs or to buy down the interest rate. Down Payment Assistance Available with no income limits. Beautiful home with master and 1.5 baths on main, 3 bedrooms, full bath and a bonus room upstairs. Downstairs is a finished basement with a bedroom, full bath and finished kitchen. Basement has entry from inside and outside the home. 3 separate AC units programable from your phone. Security system. Appliances include a bonus, a refrigerator and washer, dryer. This home has been taken care of and it shows. Outside has gorgeous mature landscaping with plenty of space for entreating or relaxing. Home includes the hot tub!!! Community has 2 pools but if you want your own there is room for a pool.
Zillow last checked: 8 hours ago
Listing updated: August 30, 2025 at 01:58pm
Listed by:
Suzette Abramson +16789009378,
Lokation Real Estate LLC
Bought with:
Amanda Abernathy, 345105
Realty of America
Source: GAMLS,MLS#: 10537273
Facts & features
Interior
Bedrooms & bathrooms
- Bedrooms: 5
- Bathrooms: 4
- Full bathrooms: 3
- 1/2 bathrooms: 1
- Main level bathrooms: 1
- Main level bedrooms: 1
Kitchen
- Features: Breakfast Area
Heating
- Central
Cooling
- Central Air, Electric
Appliances
- Included: Dishwasher, Refrigerator, Microwave, Washer, Dryer, Gas Water Heater, Oven/Range (Combo)
- Laundry: Laundry Closet
Features
- High Ceilings
- Flooring: Carpet, Laminate, Tile
- Basement: Bath Finished,Daylight,Finished,Interior Entry,Exterior Entry,Full
- Number of fireplaces: 1
- Fireplace features: Living Room
Interior area
- Total structure area: 3,605
- Total interior livable area: 3,605 sqft
- Finished area above ground: 2,355
- Finished area below ground: 1,250
Property
Parking
- Total spaces: 2
- Parking features: Garage
- Has garage: Yes
Features
- Levels: Three Or More
- Stories: 3
Lot
- Size: 9,583 sqft
- Features: Level
Details
- Parcel number: 69707
Construction
Type & style
- Home type: SingleFamily
- Architectural style: Craftsman
- Property subtype: Single Family Residence
Materials
- Brick, Vinyl Siding
- Foundation: Slab
- Roof: Composition
Condition
- Resale
- New construction: No
- Year built: 2007
Utilities & green energy
- Sewer: Public Sewer
- Water: Public
- Utilities for property: Electricity Available, High Speed Internet, Natural Gas Available
Community & neighborhood
Security
- Security features: Security System
Community
- Community features: Golf, Pool, Clubhouse, Fitness Center, Tennis Court(s)
Location
- Region: Villa Rica
- Subdivision: The Georgian
HOA & financial
HOA
- Has HOA: Yes
- HOA fee: $897 annually
- Services included: Maintenance Grounds, Insurance, Swimming, Tennis, Trash
Other
Other facts
- Listing agreement: Exclusive Right To Sell
Price history
| Date | Event | Price |
|---|---|---|
| 8/29/2025 | Sold | $419,900$116/sqft |
Source: | ||
| 8/10/2025 | Pending sale | $419,900$116/sqft |
Source: | ||
| 8/1/2025 | Price change | $419,900-6.7%$116/sqft |
Source: | ||
| 7/5/2025 | Price change | $449,900-4.1%$125/sqft |
Source: | ||
| 6/5/2025 | Listed for sale | $468,900-0.2%$130/sqft |
Source: | ||
Public tax history
| Year | Property taxes | Tax assessment |
|---|---|---|
| 2025 | $4,518 +15% | $181,636 +17.4% |
| 2024 | $3,929 -5.4% | $154,708 -2.9% |
| 2023 | $4,153 +11.7% | $159,296 +24.5% |
Find assessor info on the county website
Neighborhood: 30180
Nearby schools
GreatSchools rating
- 6/10New Georgia Elementary SchoolGrades: PK-5Distance: 1.4 mi
- 5/10Carl Scoggins Sr. Middle SchoolGrades: 6-8Distance: 3.8 mi
- 5/10South Paulding High SchoolGrades: 9-12Distance: 4.6 mi
Schools provided by the listing agent
- Elementary: New Georgia
- Middle: Scoggins
- High: South Paulding
Source: GAMLS. This data may not be complete. We recommend contacting the local school district to confirm school assignments for this home.
Get a cash offer in 3 minutes
Find out how much your home could sell for in as little as 3 minutes with a no-obligation cash offer.
Estimated market value$422,100
Get a cash offer in 3 minutes
Find out how much your home could sell for in as little as 3 minutes with a no-obligation cash offer.
Estimated market value
$422,100

