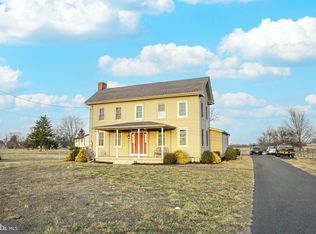This breathtaking 2,574 square foot custom built home has so much to offer, you will not want to miss it! But there is so much more than meets the eye! This home boasts 2 x 6 wall construction, the exterior walls with R22 insulation and half inch plywood structural sheathing. No OSB or wafter board construction on this well-built custom home!! As you enter the home into the foyer, you will notice the spacious feel of the 2 story foyer and the 9 foot ceilings throughout the first floor. Standing in the foyer, just to your left, is a well-thought-out private home office with the entrance just inside the main front door, with windows in the front of the house to look out over the well-manicured front yard and being able to see any visitors coming up the driveway when you are taking a break from work for a moment. To the rear of the office, is a door to the master bedroom. Just roll out of bed and into the office! Talk about a short commute! To your right of the entrance foyer, across from your office, is a formal dining room. Walking straight from the entrance, you enter the open concept living room, kitchen with beautiful granite countertops, and dining area with and matching granite countertop island separating the kitchen & living room. This warm, inviting, spacious part of the home is sure to be a favorite gathering spot for family and friends. Whether you are sitting in the living room enjoying a cozy fire in the wood burning fireplace, or in the kitchen preparing something to eat, you are always part of the conversation! From the living room, you can venture down into the inviting, well lit, spacious basement! The basement also has 9 foot ceilings!! One of the first things you will notice as you enter the basement are the "Superior Walls". These "Superior Walls" are waterproof to 5,000 PSI. With 1,154 square feet of dry space down here, there is plenty of room for exercise equipment, pool table, bar room or maybe just storage, your options are numerous, just like the upgrades built into this beautiful custom home! Back upstairs on the main floor, you can also enter the master bedroom from the living room. The master bedroom boasts two walk-in closets! No more worries about who gets the bigger closet!! The 2 walk-in closets are conveniently located just outside the spacious master bath. Inside the master bath, two granite countertop sinks are located on either side of the door! Plenty of elbow room!! There is also a large soaking tub and a separate shower. Moving up to the second floor, you have another 4 nice sized bedrooms, plenty of closet space, another full bathroom, and a laundry shoot that conveniently drops the dirty laundry right into the main floor laundry room! Walking through the main floor laundry room you enter the attached two car garage with a door leading to the back yard and ample storage space. From there, it is a short stroll across the driveway and onto the sidewalk leading to a magnificent 30 ft x 40 ft (1,200 square foot) pole barn. This pole barn has electric (with its own service panel), running water and heating system. It is insulated with a floored attic over the entire thing. Storage space galore!! Don?t miss out on this one, contact the listing agent for more details!
This property is off market, which means it's not currently listed for sale or rent on Zillow. This may be different from what's available on other websites or public sources.

