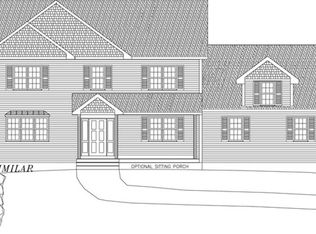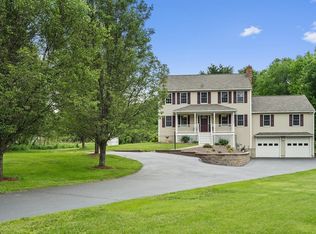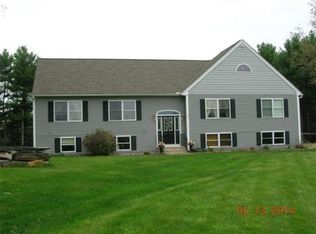Get ready to have a fun Summer with a huge sunny yard, oversized deck, striking electrified pergola w/Boze speakers, hot tub and new steel AG pool! Very appealing, stylishly updated interior with wide open plan, first floor gorgeous brazilian cherry flooring, entertainment sized Formal Dining, fireplaced Living Room, eat-in Kitchen with new upscale range and hood, granite countertops and tiled Guest Bath. Second floor has handsome laminate flooring in all Bedrooms, including front to back Master BR with eye catching tray ceiling detail, walk-in closet and tiled full Bath, 3 additional Bedrooms, 2nd tiled full Bath and preferred 2nd floor laundry! Plus there is more with the finished basement Family Room with laminate, efficient hydro air heating system, Central air, energy efficient solar panels, plumbed for central vac, two car garage and level paved drive!
This property is off market, which means it's not currently listed for sale or rent on Zillow. This may be different from what's available on other websites or public sources.


