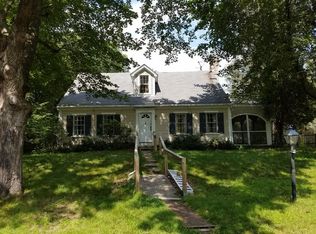Rural wooded setting for this Colonial. Well built home with fireplace, wood trim and wood panel doors. Spacious rooms - oversized eat-in kitchen with oak cabinets and newer appliances. Big dining room with hardwood floors. Living room features cathedral ceilings, fireplace with woodstove insert, hardwood floors and slider to deck. The master bedroom has a separate office room with possibilities for master bath. Wired for generator. Water heater and well pump - approx. 2 years old. Not isolated - Neighbors nearby -protected land nearby and borders Hubbardston line.
This property is off market, which means it's not currently listed for sale or rent on Zillow. This may be different from what's available on other websites or public sources.
