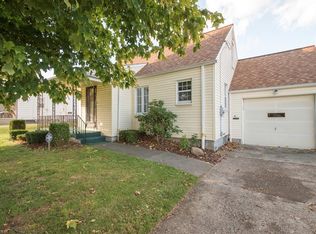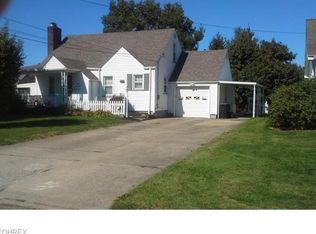Sold for $162,000 on 05/13/25
$162,000
81 Renee Dr, Struthers, OH 44471
3beds
1,448sqft
Single Family Residence
Built in 1957
7,492.32 Square Feet Lot
$170,600 Zestimate®
$112/sqft
$1,370 Estimated rent
Home value
$170,600
$157,000 - $186,000
$1,370/mo
Zestimate® history
Loading...
Owner options
Explore your selling options
What's special
Adorable Cape Cod Home with an Open Floor Plan Design Home. It features TWO Bedrooms and a Full Bath on the Main Floor making this Home a great choice for a Variety of Buyers looking to either Downsize OR First Time Homebuyers .The Large Living Room can be shared to house a Dining Room making for one Very Open Entertainment area. The Kitchen has yet an Additional Eat-In Dining area along with Newer Windows and Refinished Cabinets. We are Loving on The OPEN Staircase, which you do not find to often in a Cape Cod, leads you to the Upstairs where you will find an Additional Bedroom as well as a Sitting area with Plenty of Closet Space and Storage . The Lower Level is where you will find the Rec Room with Mounted TV . An Additional Full Bath with Walk-in Shower along with a Large utility Room. Additionally, you will find the Large Laundry Room as well as a Workshop. Enjoy the Privacy of Your own Backyard with the Vinyl Fence allowing you to enjoy your friends and family around your fire-pit . Home is Located Nearby plenty of Shopping, Dining as well as Theater, Concert Venues, Biking and Walking Trails.
Zillow last checked: 8 hours ago
Listing updated: May 15, 2025 at 08:13am
Listed by:
Kathleen C Morell kaceymorell@howardhanna.com330-881-0738,
Howard Hanna
Bought with:
Theresa Robin, 2023000415
Kelly Warren and Associates RE Solutions
Kelly L Warren, 2018003552
Kelly Warren and Associates RE Solutions
Source: MLS Now,MLS#: 5114274Originating MLS: Youngstown Columbiana Association of REALTORS
Facts & features
Interior
Bedrooms & bathrooms
- Bedrooms: 3
- Bathrooms: 2
- Full bathrooms: 2
- Main level bathrooms: 1
- Main level bedrooms: 2
Bedroom
- Description: Flooring: Wood
- Level: First
- Dimensions: 11.00 x 10.00
Bedroom
- Level: Second
- Dimensions: 16.00 x 10.00
Bedroom
- Description: Flooring: Wood
- Features: Window Treatments
- Level: First
- Dimensions: 11.00 x 10.00
Bathroom
- Description: Flooring: Linoleum
- Level: First
- Dimensions: 8.00 x 6.00
Bathroom
- Description: Flooring: Luxury Vinyl Tile
- Level: Lower
Dining room
- Description: Flooring: Wood
- Level: First
- Dimensions: 14.00 x 11.00
Eat in kitchen
- Description: Flooring: Linoleum
- Features: Window Treatments
- Level: First
- Dimensions: 15.00 x 11.00
Laundry
- Description: Flooring: Other
- Level: Basement
- Dimensions: 9.00 x 12.00
Living room
- Description: Flooring: Wood
- Features: Window Treatments
- Level: First
- Dimensions: 22.00 x 14.00
Other
- Description: Flooring: Carpet
- Level: Second
- Dimensions: 8.00 x 12.00
Recreation
- Description: Flooring: Other
- Level: Basement
- Dimensions: 17.00 x 11.00
Recreation
- Description: Flooring: Carpet
- Level: Basement
- Dimensions: 11.00 x 13.00
Utility room
- Description: Flooring: Other
- Level: Basement
- Dimensions: 12.00 x 20.00
Heating
- Forced Air, Gas
Cooling
- Attic Fan, Central Air
Appliances
- Included: Dishwasher, Microwave, Range, Refrigerator
- Laundry: In Basement
Features
- Basement: Partially Finished
- Has fireplace: No
Interior area
- Total structure area: 1,448
- Total interior livable area: 1,448 sqft
- Finished area above ground: 1,298
- Finished area below ground: 150
Property
Parking
- Parking features: Drain, Detached, Electricity, Garage, Garage Door Opener, Paved
- Garage spaces: 1
Features
- Levels: One and One Half,One
- Stories: 1
- Patio & porch: Front Porch
- Fencing: Vinyl
Lot
- Size: 7,492 sqft
- Dimensions: 60 x 125
Details
- Parcel number: 380120287.000
- Special conditions: Standard
Construction
Type & style
- Home type: SingleFamily
- Architectural style: Cape Cod,Conventional
- Property subtype: Single Family Residence
Materials
- Aluminum Siding
- Roof: Asphalt,Fiberglass
Condition
- Year built: 1957
Utilities & green energy
- Sewer: Public Sewer
- Water: Public
Community & neighborhood
Location
- Region: Struthers
- Subdivision: City/Struthers
Other
Other facts
- Listing agreement: Exclusive Right To Sell
Price history
| Date | Event | Price |
|---|---|---|
| 5/13/2025 | Sold | $162,000+1.3%$112/sqft |
Source: Public Record | ||
| 4/15/2025 | Contingent | $159,900$110/sqft |
Source: MLS Now #5114274 | ||
| 4/13/2025 | Listed for sale | $159,900+29.4%$110/sqft |
Source: MLS Now #5114274 | ||
| 12/6/2022 | Sold | $123,600-4.8%$85/sqft |
Source: HomeSmart Intl Solds #4418362_44471 | ||
| 12/6/2022 | Pending sale | $129,900$90/sqft |
Source: | ||
Public tax history
| Year | Property taxes | Tax assessment |
|---|---|---|
| 2024 | $1,550 +1.7% | $37,230 |
| 2023 | $1,524 +16.1% | $37,230 +53.4% |
| 2022 | $1,312 +0.9% | $24,270 |
Find assessor info on the county website
Neighborhood: 44471
Nearby schools
GreatSchools rating
- 6/10Struthers Middle SchoolGrades: 5-8Distance: 0.5 mi
- 5/10Struthers High SchoolGrades: 9-12Distance: 0.5 mi
- 7/10Struthers Elementary SchoolGrades: PK-4Distance: 1 mi
Schools provided by the listing agent
- District: Struthers CSD - 5011
Source: MLS Now. This data may not be complete. We recommend contacting the local school district to confirm school assignments for this home.

Get pre-qualified for a loan
At Zillow Home Loans, we can pre-qualify you in as little as 5 minutes with no impact to your credit score.An equal housing lender. NMLS #10287.
Sell for more on Zillow
Get a free Zillow Showcase℠ listing and you could sell for .
$170,600
2% more+ $3,412
With Zillow Showcase(estimated)
$174,012
