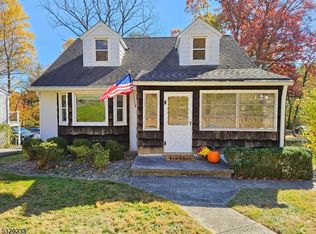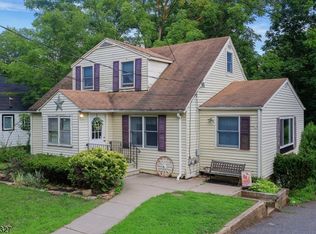
Closed
Street View
$585,000
81 Reinman Rd, Warren Twp., NJ 07059
2beds
1baths
--sqft
Single Family Residence
Built in 1931
0.26 Acres Lot
$597,600 Zestimate®
$--/sqft
$2,835 Estimated rent
Home value
$597,600
$550,000 - $651,000
$2,835/mo
Zestimate® history
Loading...
Owner options
Explore your selling options
What's special
Zillow last checked: 12 hours ago
Listing updated: July 15, 2025 at 08:51am
Listed by:
Brian Doliner 908-561-1515,
Weiniger Realty,
Judith Weiniger
Bought with:
Brian Doliner
Weiniger Realty
Source: GSMLS,MLS#: 3962874
Facts & features
Price history
| Date | Event | Price |
|---|---|---|
| 7/15/2025 | Sold | $585,000+6.4% |
Source: | ||
| 6/3/2025 | Pending sale | $550,000 |
Source: | ||
| 5/17/2025 | Listed for sale | $550,000 |
Source: | ||
Public tax history
| Year | Property taxes | Tax assessment |
|---|---|---|
| 2025 | $7,183 +8.9% | $390,800 +8.9% |
| 2024 | $6,595 +2% | $358,800 +7.5% |
| 2023 | $6,467 +2.4% | $333,700 +5.9% |
Find assessor info on the county website
Neighborhood: 07059
Nearby schools
GreatSchools rating
- 7/10Woodland SchoolGrades: K-5Distance: 0.8 mi
- 7/10Middle SchoolGrades: 6-8Distance: 0.4 mi
- 9/10Watchung Hills Regional High SchoolGrades: 9-12Distance: 0.8 mi
Get a cash offer in 3 minutes
Find out how much your home could sell for in as little as 3 minutes with a no-obligation cash offer.
Estimated market value
$597,600
