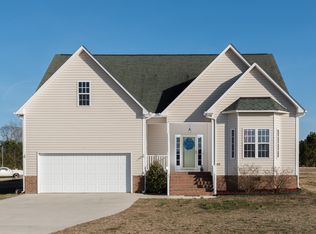Very well maintained home on spacious flat lot. Home is located minutes from Interstate 40 and Interstate 95. Home has new Stainless appliances, has an updated roof, and new HVAC downstairs. Home offers split floor plan on the main level, master with lg bath & lg closet, bonus and walk in attic on the second story. Side entry garage and deck on the rear. Also includes a shed large enough for an RV and a storage building. Lot is .69 acres and home is a total of 2068 square feet.
This property is off market, which means it's not currently listed for sale or rent on Zillow. This may be different from what's available on other websites or public sources.
