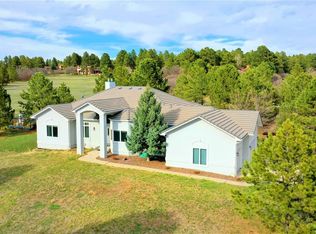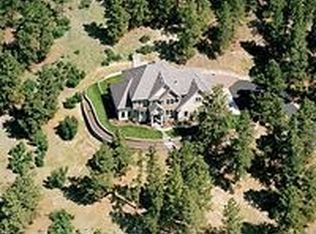Sold for $1,602,665
$1,602,665
81 Red Deer Road, Franktown, CO 80116
4beds
6,231sqft
Single Family Residence
Built in 1995
5.06 Acres Lot
$1,610,400 Zestimate®
$257/sqft
$7,305 Estimated rent
Home value
$1,610,400
$1.50M - $1.76M
$7,305/mo
Zestimate® history
Loading...
Owner options
Explore your selling options
What's special
Welcome to this unparalleled custom home—an exquisite retreat situated on a sprawling 5-acre lot adorned with majestic trees and captivating panoramic views from every angle. The great room sets the tone for luxury living, with its custom fireplace, seamlessly merging with the chef's kitchen. Revel in high-end appliances, flawless crown molding, a gorgeous marble backsplash, quartz counters, and custom cabinetry, all complemented by a butler pantry and wine bar. The generously sized island with seating is surrounded by an inviting eat-in space offering breathtaking mountain views. The formal dining area and formal living room, both with vaulted ceilings, are illuminated by natural light. The oversized primary bedroom, featuring a lavish ensuite with a perfectly placed freestanding soaking tub overlooking private views. This large ensuite also includes a well-designed space with a custom walk-in closet. On the opposite end of the home, you'll find a secondary large bedroom with a luxurious ensuite and walk-in closet. A half bath, private home office, laundry room, and custom mudroom complete the main level. Descend to the finished basement, where a spacious rec room with a wet bar awaits with walk-out access to the southwest patio where you can enjoy sunsets and star-gazing. Two large bedrooms, a full bathroom, plus the large bonus room is an ideal space for a home gym and/or home theater while the unfinished storage room presents limitless possibilities for future expansion, including a bathroom rough-in, an in-law suite, a workshop, a golf simulator, and more. Indulge in outdoor living in the natural setting plus a professionally landscaped yard. The upper Trex deck provides extra space for outdoor enjoyment, while the lower patio invites relaxation in a hot tub. Additional highlights include an oversized 3-car garage with new doors, new lighting, new interior, and exterior paint, all brand-new Marvin windows, as well as several other custom updates.
Zillow last checked: 8 hours ago
Listing updated: October 01, 2024 at 10:55am
Listed by:
Ashley Wildeman 720-630-1205 ashley.wildeman@8z.com,
8z Real Estate
Bought with:
Lesli Fritts, 1180515
HomeSmart
Source: REcolorado,MLS#: 2388386
Facts & features
Interior
Bedrooms & bathrooms
- Bedrooms: 4
- Bathrooms: 4
- Full bathrooms: 3
- 1/2 bathrooms: 1
- Main level bathrooms: 3
- Main level bedrooms: 2
Primary bedroom
- Level: Main
- Area: 320 Square Feet
- Dimensions: 20 x 16
Bedroom
- Level: Main
- Area: 260 Square Feet
- Dimensions: 20 x 13
Bedroom
- Level: Basement
- Area: 260 Square Feet
- Dimensions: 20 x 13
Bedroom
- Level: Basement
- Area: 255 Square Feet
- Dimensions: 17 x 15
Primary bathroom
- Level: Main
- Area: 460 Square Feet
- Dimensions: 20 x 23
Bathroom
- Level: Main
- Area: 12 Square Feet
- Dimensions: 2 x 6
Bathroom
- Level: Main
- Area: 63 Square Feet
- Dimensions: 9 x 7
Bathroom
- Level: Basement
- Area: 72 Square Feet
- Dimensions: 9 x 8
Dining room
- Level: Main
- Area: 208 Square Feet
- Dimensions: 16 x 13
Family room
- Level: Main
- Area: 180 Square Feet
- Dimensions: 12 x 15
Gym
- Level: Basement
- Area: 414 Square Feet
- Dimensions: 23 x 18
Kitchen
- Level: Main
- Area: 255 Square Feet
- Dimensions: 17 x 15
Kitchen
- Level: Basement
- Area: 425 Square Feet
- Dimensions: 17 x 25
Laundry
- Level: Main
- Area: 136 Square Feet
- Dimensions: 8 x 17
Living room
- Level: Main
- Area: 255 Square Feet
- Dimensions: 17 x 15
Living room
- Level: Basement
- Area: 180 Square Feet
- Dimensions: 12 x 15
Office
- Level: Main
- Area: 169 Square Feet
- Dimensions: 13 x 13
Heating
- Forced Air
Cooling
- Central Air
Appliances
- Included: Bar Fridge, Cooktop, Dishwasher, Double Oven, Humidifier, Microwave, Range Hood, Refrigerator, Water Softener, Wine Cooler
Features
- Ceiling Fan(s), Eat-in Kitchen, Entrance Foyer, Five Piece Bath, High Ceilings, Kitchen Island, Open Floorplan, Pantry, Primary Suite, Quartz Counters, Smoke Free, Vaulted Ceiling(s), Walk-In Closet(s), Wet Bar
- Flooring: Tile, Vinyl, Wood
- Windows: Bay Window(s)
- Basement: Finished,Full,Walk-Out Access
- Number of fireplaces: 2
- Fireplace features: Family Room, Living Room
Interior area
- Total structure area: 6,231
- Total interior livable area: 6,231 sqft
- Finished area above ground: 3,115
- Finished area below ground: 2,180
Property
Parking
- Total spaces: 3
- Parking features: Garage - Attached
- Attached garage spaces: 3
Features
- Levels: One
- Stories: 1
- Patio & porch: Covered, Deck, Patio
- Exterior features: Dog Run, Gas Valve, Lighting, Private Yard
- Has spa: Yes
- Spa features: Spa/Hot Tub
- Fencing: Partial
- Has view: Yes
- View description: Meadow, Mountain(s)
Lot
- Size: 5.06 Acres
- Features: Corner Lot, Landscaped, Level, Many Trees, Meadow, Rolling Slope
- Residential vegetation: Grassed, Mixed, Natural State, Sagebrush, Wooded
Details
- Parcel number: R0298919
- Zoning: RR
- Special conditions: Standard
- Horses can be raised: Yes
Construction
Type & style
- Home type: SingleFamily
- Property subtype: Single Family Residence
Materials
- Brick, Frame
- Roof: Concrete
Condition
- Updated/Remodeled
- Year built: 1995
Utilities & green energy
- Electric: 110V, 220 Volts
- Water: Well
- Utilities for property: Electricity Connected, Natural Gas Connected
Community & neighborhood
Location
- Region: Franktown
- Subdivision: Deerfield
HOA & financial
HOA
- Has HOA: Yes
- HOA fee: $300 annually
- Association name: Deerfield Association
- Association phone: 303-333-0000
Other
Other facts
- Listing terms: Cash,Conventional,VA Loan
- Ownership: Agent Owner
- Road surface type: Paved
Price history
| Date | Event | Price |
|---|---|---|
| 2/21/2024 | Sold | $1,602,665+1.1%$257/sqft |
Source: | ||
| 1/22/2024 | Pending sale | $1,585,000$254/sqft |
Source: | ||
| 1/19/2024 | Listed for sale | $1,585,000+7.1%$254/sqft |
Source: | ||
| 7/25/2022 | Sold | $1,480,000+0.1%$238/sqft |
Source: Public Record Report a problem | ||
| 6/17/2022 | Pending sale | $1,479,000$237/sqft |
Source: | ||
Public tax history
| Year | Property taxes | Tax assessment |
|---|---|---|
| 2025 | $7,015 -1.1% | $85,970 +1% |
| 2024 | $7,093 +47.1% | $85,080 -1% |
| 2023 | $4,821 -3.5% | $85,900 +49.2% |
Find assessor info on the county website
Neighborhood: 80116
Nearby schools
GreatSchools rating
- 8/10Franktown Elementary SchoolGrades: PK-5Distance: 1.7 mi
- 6/10Sagewood Middle SchoolGrades: 6-8Distance: 5.2 mi
- 8/10Ponderosa High SchoolGrades: 9-12Distance: 5.8 mi
Schools provided by the listing agent
- Elementary: Franktown
- Middle: Sagewood
- High: Ponderosa
- District: Douglas RE-1
Source: REcolorado. This data may not be complete. We recommend contacting the local school district to confirm school assignments for this home.

Get pre-qualified for a loan
At Zillow Home Loans, we can pre-qualify you in as little as 5 minutes with no impact to your credit score.An equal housing lender. NMLS #10287.

