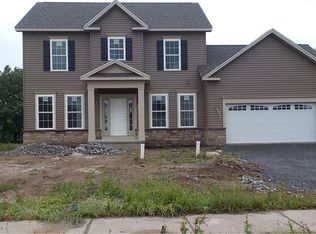2003 Built 3BD, 2BA with a 1st Floor Den or Private Home Office set away from any noise, 1st Floor Laundry - HUGE Open Concept Kitchen w/SS appliances & Breakfast Bar which is open to a sunny window filled breakfast room. A true Great room with windows on all sides and a gas fireplace to cozy up to. It's Party time in your backyard ! with an Ace Swim & Leisure Above Ground Pool (2009) - with large Trex deck to sun on. Relax on your stamped concrete Patio (2004) and enjoy your beautiful backyard! Store everything in your Shed equipped with electricity. Furnace and water tank new within the last 3 years. BUYER GETS A 1 YEAR HSA HOME WARRANTY TOO!!!!!!!!!!!!!!!!!!!!!!!!!!!!!!!!! DONT FORGET TO ADD THAT INTO A PURCHASE OFFER.
This property is off market, which means it's not currently listed for sale or rent on Zillow. This may be different from what's available on other websites or public sources.
