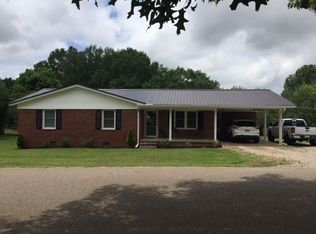Sold for $205,000
$205,000
81 Puron Rd, Adamsville, TN 38310
3beds
1,363sqft
Single Family Residence
Built in 1975
0.56 Acres Lot
$207,000 Zestimate®
$150/sqft
$1,279 Estimated rent
Home value
$207,000
Estimated sales range
Not available
$1,279/mo
Zestimate® history
Loading...
Owner options
Explore your selling options
What's special
#5386-Charming Southern 3BR 3BA Brick Home w/ Room to Grow! This 3BR, 3BTH brick home is just what you’ve been looking for! With an open kitchen and living room layout, this home is perfect for entertaining friends and family or just enjoying an evening at home. The open-concept design makes it easy to move between the kitchen & living areas, so you can chat w/ loved ones while whipping up a meal or relaxing in the living room. The basement features a bathroom & a utility laundry room already in place, this space also includes a storage room that could easily become a workshop. There’s plenty of parking for you and your guests on the asphalt drive or within the garage, & the side lot offers plenty of room for kids to play or for you to challenge your green thumb in a garden. You will love the view of the neighbors lake! Just minutes from McNairy schools, the local golf course, & from town, you’ll have all you need at your fingertips while still enjoying the peacefulness.
Zillow last checked: 8 hours ago
Listing updated: November 26, 2024 at 10:22am
Listed by:
Samantha L Sagely,
UC River City Realty
Bought with:
Arden Lindsey
Keller Williams
Source: MAAR,MLS#: 10183009
Facts & features
Interior
Bedrooms & bathrooms
- Bedrooms: 3
- Bathrooms: 3
- Full bathrooms: 3
Primary bedroom
- Features: Carpet
- Level: First
- Area: 132
- Dimensions: 11 x 12
Bedroom 2
- Features: Shared Bath, Carpet
- Level: First
- Area: 132
- Dimensions: 12 x 11
Bedroom 3
- Features: Shared Bath, Carpet
- Level: First
- Area: 121
- Dimensions: 11 x 11
Primary bathroom
- Features: Full Bath
Dining room
- Dimensions: 0 x 0
Kitchen
- Features: Eat-in Kitchen, Pantry
- Area: 242
- Dimensions: 11 x 22
Living room
- Features: Separate Living Room
- Area: 255
- Dimensions: 17 x 15
Basement
- Area: 667
- Dimensions: 23 x 29
Den
- Dimensions: 0 x 0
Heating
- Central, Natural Gas
Cooling
- Central Air, Ceiling Fan(s)
Appliances
- Included: Range/Oven, Dishwasher, Refrigerator
- Laundry: Laundry Room
Features
- Other (See Remarks), Sprayed Ceiling, Living Room, Kitchen, Primary Bedroom, 2nd Bedroom, 3rd Bedroom, 1 1/2 Bath, Laundry Room
- Flooring: Part Carpet, Tile, Vinyl
- Basement: Walk-Out Access,Unfinished
- Has fireplace: Yes
- Fireplace features: Other (See Remarks)
Interior area
- Total interior livable area: 1,363 sqft
Property
Parking
- Total spaces: 1
- Parking features: Driveway/Pad, Garage Faces Rear
- Has garage: Yes
- Covered spaces: 1
- Has uncovered spaces: Yes
Features
- Stories: 1
- Patio & porch: Porch, Patio, Deck
- Pool features: None
Lot
- Size: 0.56 Acres
- Dimensions: 0.56 Acres
- Features: Some Trees
Details
- Parcel number: 056HA00300000
Construction
Type & style
- Home type: SingleFamily
- Architectural style: Traditional
- Property subtype: Single Family Residence
Materials
- Brick Veneer
- Roof: Composition Shingles
Condition
- New construction: No
- Year built: 1975
Utilities & green energy
- Sewer: Septic Tank
- Water: Public
Community & neighborhood
Location
- Region: Adamsville
Other
Other facts
- Price range: $205K - $205K
Price history
| Date | Event | Price |
|---|---|---|
| 11/22/2024 | Sold | $205,000+2.5%$150/sqft |
Source: | ||
| 11/5/2024 | Pending sale | $199,999$147/sqft |
Source: | ||
| 10/10/2024 | Listed for sale | $199,999+18.3%$147/sqft |
Source: | ||
| 7/30/2023 | Listing removed | -- |
Source: | ||
| 7/26/2023 | Listed for sale | $169,000+98.8%$124/sqft |
Source: | ||
Public tax history
| Year | Property taxes | Tax assessment |
|---|---|---|
| 2025 | $491 | $31,125 |
| 2024 | $491 | $31,125 |
| 2023 | $491 | $31,125 |
Find assessor info on the county website
Neighborhood: 38310
Nearby schools
GreatSchools rating
- 5/10Adamsville Elementary SchoolGrades: PK-8Distance: 2.5 mi
- 6/10Adamsville Junior / Senior High SchoolGrades: 9-12Distance: 1.3 mi
Get pre-qualified for a loan
At Zillow Home Loans, we can pre-qualify you in as little as 5 minutes with no impact to your credit score.An equal housing lender. NMLS #10287.
