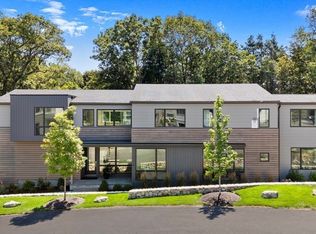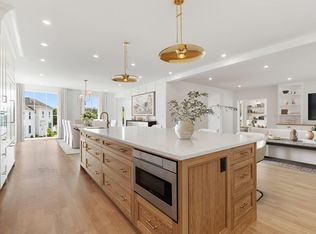Set back from the road up a gentle slope on almost an acre, this CUSTOM post-and-beam Techbuilt has all the characteristics that attract fans of MIDCENTURY-MODERN homes. Walls of glass fill the open concept floor plan with cheerful natural light, while soaring ceilings provide a sense of volume and architectural drama. The grand living room is centered around a fireplace and forms the nucleus of the home, with a master bedroom wing on one side and a dining room and kitchen on the other. This upper floor opens to a full width deck overlooking the park-like front yard, perfect for enjoying drinks this summer. There is more rolling lawn and gardens on the other side of the property, leading up to the Six Moon Hill neighborhood. Built for, and has remained in the same family of a renowned Harvard physicist ever since, hosting its fair share of Nobel winners. With 4 bedrooms and nearly 3000 s.f., here's a blank slate for buyers who wish to make it their own, possibly home of a future Nobel!
This property is off market, which means it's not currently listed for sale or rent on Zillow. This may be different from what's available on other websites or public sources.

