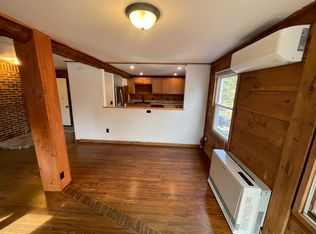Sold for $545,500
$545,500
81 Pleasant Hill Rd, Freeport, ME 04032
3beds
2,252sqft
SingleFamily
Built in 1870
3.5 Acres Lot
$574,400 Zestimate®
$242/sqft
$3,486 Estimated rent
Home value
$574,400
$523,000 - $632,000
$3,486/mo
Zestimate® history
Loading...
Owner options
Explore your selling options
What's special
This is actually 3 houses and a workshop on ~3.5 acres set back from the road.
It is a beautiful property with many garden beds and a nice large lawn, including a few apples trees. Additionally the is a fenced in portion of the lawn that was a dog park, but can become anything with a little imagination. Truly a Maine property and lifestyle!
Main house details found as "home facts" - ready for remodel
Bunk House details: 2 bed 1 bath - ready for remodel
Back House details: 2 bed 1 bath - ready to move in by the end of July, new appliances, heat pumps, radiant floor heating - just over 1,100 sq feet stand alone.
Workshop details: large converted kennel with new speed queen washer and dryer and heat pump.
House sale includes tractor, lawn mower deck, snow plow attachment, chainsaw, and other property management tools.
There are unfinished buildings here - therefore, this is an as-is sale - so please remember that with your offers. Also, this is a by-owner sale - so an agent is not a requirement to make an offer.
Facts & features
Interior
Bedrooms & bathrooms
- Bedrooms: 3
- Bathrooms: 3
- Full bathrooms: 2
- 1/2 bathrooms: 1
Heating
- Forced air, Heat pump, Other, Radiant, Electric, Gas, Oil, Other, Propane / Butane
Cooling
- Geothermal, Other
Appliances
- Laundry: Laundry - Hookup, Laundry - 1st Floor
Features
- Shower, Bathtub, 1st Floor Bedroom, Attic
Interior area
- Total interior livable area: 2,252 sqft
Property
Parking
- Total spaces: 10
- Parking features: Carport, Garage - Attached, Off-street
Features
- Patio & porch: Deck
- Fencing: Fenced
Lot
- Size: 3.50 Acres
Details
- Parcel number: FPRTM18B88L0U0
- Zoning: Mixed
Construction
Type & style
- Home type: SingleFamily
- Architectural style: Farmhouse, New Englander
Condition
- Year built: 1870
Utilities & green energy
- Water: Private, Well
Community & neighborhood
Location
- Region: Freeport
Other
Other facts
- WaterSource: Private, Well
- Heating: Forced Air, Propane, Oil, Kerosene, Direct Vent Furnace, Hot Air
- GarageYN: true
- AttachedGarageYN: true
- HeatingYN: true
- PatioAndPorchFeatures: Deck
- RoomsTotal: 8
- Zoning: Mixed
- Fencing: Fenced
- ArchitecturalStyle: Farmhouse, New Englander
- ParkingFeatures: Storage, Attached, Garage, 2 Car, 1 Car, Direct Access
- BuildingFeatures: Storage
- InteriorFeatures: Shower, Bathtub, 1st Floor Bedroom, Attic
- LaundryFeatures: Laundry - Hookup, Laundry - 1st Floor
- FoundationDetails: Granite
- MlsStatus: Active
- TaxAnnualAmount: 5187.00
- View: No Water View
Price history
| Date | Event | Price |
|---|---|---|
| 7/23/2025 | Listing removed | $779,000$346/sqft |
Source: | ||
| 6/10/2025 | Price change | $779,000+2.6%$346/sqft |
Source: | ||
| 5/21/2025 | Price change | $759,000+1.3%$337/sqft |
Source: | ||
| 4/25/2025 | Price change | $749,000+1.4%$333/sqft |
Source: | ||
| 3/25/2025 | Price change | $739,000+1.4%$328/sqft |
Source: | ||
Public tax history
| Year | Property taxes | Tax assessment |
|---|---|---|
| 2024 | $6,276 +9.5% | $470,100 +12.8% |
| 2023 | $5,731 +4.5% | $416,800 +3.8% |
| 2022 | $5,482 +2.3% | $401,600 |
Find assessor info on the county website
Neighborhood: 04032
Nearby schools
GreatSchools rating
- 9/10Mast Landing SchoolGrades: 3-5Distance: 2 mi
- 10/10Freeport Middle SchoolGrades: 6-8Distance: 2.3 mi
- 9/10Freeport High SchoolGrades: 9-12Distance: 2.7 mi
Get pre-qualified for a loan
At Zillow Home Loans, we can pre-qualify you in as little as 5 minutes with no impact to your credit score.An equal housing lender. NMLS #10287.
Sell with ease on Zillow
Get a Zillow Showcase℠ listing at no additional cost and you could sell for —faster.
$574,400
2% more+$11,488
With Zillow Showcase(estimated)$585,888
