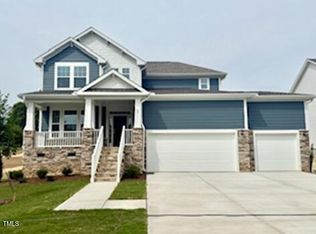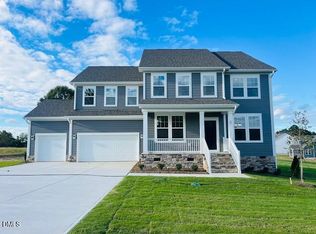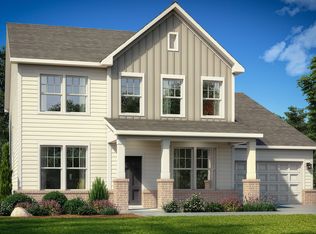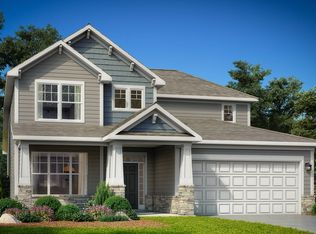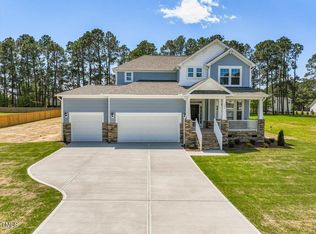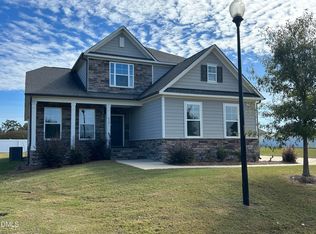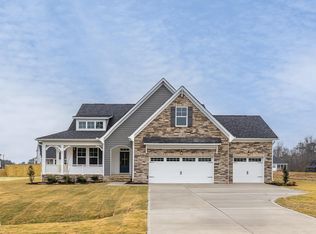81 Pinon Dr, Angier, NC 27501
What's special
- 143 days |
- 237 |
- 16 |
Zillow last checked: 8 hours ago
Listing updated: December 11, 2025 at 11:48am
Kelsey Shurtleff 910-409-7658,
DRB Group North Carolina LLC
Travel times
Schedule tour
Select your preferred tour type — either in-person or real-time video tour — then discuss available options with the builder representative you're connected with.
Open houses
Facts & features
Interior
Bedrooms & bathrooms
- Bedrooms: 4
- Bathrooms: 3
- Full bathrooms: 3
Heating
- Forced Air, Zoned
Cooling
- Central Air, Dual, Zoned
Appliances
- Included: Gas Oven, Gas Range, Microwave, Oven, Range, Stainless Steel Appliance(s)
- Laundry: Laundry Room, Main Level
Features
- Bathtub/Shower Combination, Eat-in Kitchen, High Ceilings, Kitchen Island, Kitchen/Dining Room Combination, Open Floorplan, Pantry, Master Downstairs, Quartz Counters, Recessed Lighting, Separate Shower, Smooth Ceilings, Soaking Tub, Tray Ceiling(s), Vaulted Ceiling(s), Walk-In Closet(s), Walk-In Shower, Water Closet
- Flooring: Carpet, Vinyl
- Windows: Double Pane Windows, Screens
- Number of fireplaces: 1
- Common walls with other units/homes: No Common Walls
Interior area
- Total structure area: 2,345
- Total interior livable area: 2,345 sqft
- Finished area above ground: 2,345
- Finished area below ground: 0
Property
Parking
- Total spaces: 8
- Parking features: Garage
- Attached garage spaces: 3
- Uncovered spaces: 5
Features
- Levels: Two
- Stories: 2
- Patio & porch: Front Porch, Rear Porch, Screened
- Exterior features: Lighting, Private Yard, Rain Gutters
- Has view: Yes
- View description: Neighborhood, Trees/Woods
Lot
- Size: 1 Acres
- Features: Back Yard, Cleared, Front Yard, Level, Wooded
Details
- Parcel number: 040683 0048 30
- Special conditions: Standard
Construction
Type & style
- Home type: SingleFamily
- Architectural style: Transitional
- Property subtype: Single Family Residence, Residential
Materials
- Block, Fiber Cement, Stone
- Foundation: Block
- Roof: Shingle
Condition
- New construction: Yes
- Year built: 2025
- Major remodel year: 2024
Details
- Builder name: DRB Homes
Utilities & green energy
- Sewer: Septic Tank
- Water: Public
Community & HOA
Community
- Features: Street Lights
- Subdivision: Campbell Ridge
HOA
- Has HOA: Yes
- Amenities included: Management, Trash
- Services included: Trash
- HOA fee: $318 quarterly
Location
- Region: Angier
Financial & listing details
- Price per square foot: $209/sqft
- Date on market: 7/22/2025
About the community
The Season to Move. The Savings to Make It Possible. Up to 20k Towards Your New Home!
Enjoy up to $20k in Flex Cash towards what matters most to you. End the year in a home that feels like yours-made possible with limited-time savings and backed by the trust of the DRB Advantage.Source: DRB Homes
5 homes in this community
Available homes
| Listing | Price | Bed / bath | Status |
|---|---|---|---|
Current home: 81 Pinon Dr | $489,515 | 4 bed / 3 bath | Available |
| 236 Alden Way | $474,990 | 3 bed / 4 bath | Available |
| 187 Alden Way | $510,640 | 4 bed / 3 bath | Available |
| 49 Alden Way | $552,860 | 4 bed / 5 bath | Available |
| 120 Alden Way | $581,450 | 4 bed / 4 bath | Available |
Source: DRB Homes
Contact builder

By pressing Contact builder, you agree that Zillow Group and other real estate professionals may call/text you about your inquiry, which may involve use of automated means and prerecorded/artificial voices and applies even if you are registered on a national or state Do Not Call list. You don't need to consent as a condition of buying any property, goods, or services. Message/data rates may apply. You also agree to our Terms of Use.
Learn how to advertise your homesEstimated market value
$488,400
$464,000 - $513,000
Not available
Price history
| Date | Event | Price |
|---|---|---|
| 9/18/2025 | Price change | $489,515-2%$209/sqft |
Source: | ||
| 7/22/2025 | Listed for sale | $499,450$213/sqft |
Source: | ||
Public tax history
Monthly payment
Neighborhood: 27501
Nearby schools
GreatSchools rating
- 2/10Angier ElementaryGrades: PK,3-5Distance: 2.7 mi
- 2/10Harnett Central MiddleGrades: 6-8Distance: 5.2 mi
- 3/10Harnett Central HighGrades: 9-12Distance: 4.8 mi
Schools provided by the MLS
- Elementary: Harnett - Angier
- Middle: Harnett - Harnett Central
- High: Harnett - Harnett Central
Source: Doorify MLS. This data may not be complete. We recommend contacting the local school district to confirm school assignments for this home.
