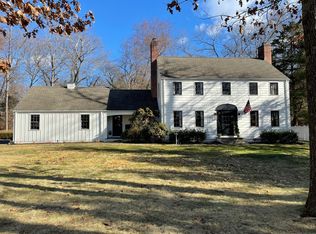Sold for $1,850,000
$1,850,000
81 Pinewood Road, Stamford, CT 06903
5beds
5,272sqft
Single Family Residence
Built in 2005
1.01 Acres Lot
$2,122,900 Zestimate®
$351/sqft
$8,140 Estimated rent
Home value
$2,122,900
$1.95M - $2.31M
$8,140/mo
Zestimate® history
Loading...
Owner options
Explore your selling options
What's special
"Private Colonial Elegance: Nestled on an acre of lush grounds, this 2005 masterpiece offers timeless sophistication. Conveniently located near High Ridge Road's shopping centers, New Canaan Downtown, and Pound Ridge, it epitomizes convenience. Boasting 5 beds and 5.5 baths, its layout exudes spaciousness, with high ceilings and Brazilian hardwood floors. Elegant touches include large windows, intricate stonework, and impeccable millwork with crown moldings and coffered ceilings. A grand foyer leads to a formal living room and adjacent library/office, while a banquet-sized dining room adjoins a butler's pantry. The heart of the home, a granite/stainless eat-in kitchen, features high-end appliances and opens to a stone patio. A family room with fireplace and elevator access from the garage enhance functionality. A main-level guest suite adds versatility. Upstairs, the master suite impresses with a fireplace and luxurious ensuite, accompanied by three spacious bedrooms. Top-of-the-line systems ensure security, comfort, and luxury living. A walk-up attic offers potential for expansion. This home embodies refined living at its finest."
Zillow last checked: 8 hours ago
Listing updated: October 01, 2024 at 01:30am
Listed by:
Nikolai Santurian 914-469-6235,
Berkshire Hathaway NE Prop. 203-329-2111
Bought with:
Kathleen M. Berg, RES.0765308
Howard Hanna Rand Realty
Source: Smart MLS,MLS#: 24007232
Facts & features
Interior
Bedrooms & bathrooms
- Bedrooms: 5
- Bathrooms: 6
- Full bathrooms: 5
- 1/2 bathrooms: 1
Primary bedroom
- Features: High Ceilings, Fireplace, Full Bath, Whirlpool Tub, Walk-In Closet(s), Hardwood Floor
- Level: Upper
- Area: 380 Square Feet
- Dimensions: 19 x 20
Bedroom
- Features: High Ceilings, Full Bath, Hardwood Floor
- Level: Main
- Area: 180 Square Feet
- Dimensions: 12 x 15
Bedroom
- Features: High Ceilings, Full Bath, Walk-In Closet(s), Hardwood Floor
- Level: Upper
- Area: 340 Square Feet
- Dimensions: 17 x 20
Bedroom
- Features: High Ceilings, Full Bath, Walk-In Closet(s), Hardwood Floor
- Level: Upper
- Area: 418 Square Feet
- Dimensions: 22 x 19
Bedroom
- Features: High Ceilings, Full Bath, Hardwood Floor
- Level: Upper
- Area: 182 Square Feet
- Dimensions: 14 x 13
Dining room
- Features: Bay/Bow Window, High Ceilings, Hardwood Floor
- Level: Main
- Area: 285 Square Feet
- Dimensions: 19 x 15
Family room
- Features: High Ceilings, Fireplace, Hardwood Floor
- Level: Main
- Area: 480 Square Feet
- Dimensions: 24 x 20
Kitchen
- Features: High Ceilings, Granite Counters, Dining Area, Kitchen Island, Hardwood Floor
- Level: Main
- Area: 594 Square Feet
- Dimensions: 33 x 18
Living room
- Features: Bay/Bow Window, High Ceilings, Fireplace, Hardwood Floor
- Level: Main
- Area: 380 Square Feet
- Dimensions: 19 x 20
Office
- Features: Bay/Bow Window, High Ceilings, Hardwood Floor
- Level: Main
- Area: 342 Square Feet
- Dimensions: 19 x 18
Heating
- Forced Air, Oil
Cooling
- Central Air
Appliances
- Included: Gas Cooktop, Oven, Microwave, Range Hood, Subzero, Dishwasher, Washer, Dryer, Wine Cooler, Water Heater
- Laundry: Main Level, Mud Room
Features
- Elevator, Entrance Foyer
- Doors: French Doors
- Basement: Full
- Attic: Walk-up
- Number of fireplaces: 3
Interior area
- Total structure area: 5,272
- Total interior livable area: 5,272 sqft
- Finished area above ground: 5,272
Property
Parking
- Total spaces: 3
- Parking features: Attached, Garage Door Opener
- Attached garage spaces: 3
Features
- Patio & porch: Patio
- Exterior features: Balcony, Rain Gutters, Lighting, Stone Wall, Underground Sprinkler
Lot
- Size: 1.01 Acres
- Features: Secluded, Wooded, Level, Landscaped
Details
- Parcel number: 1975992
- Zoning: RA1
Construction
Type & style
- Home type: SingleFamily
- Architectural style: Colonial
- Property subtype: Single Family Residence
Materials
- Clapboard, Stone
- Foundation: Concrete Perimeter
- Roof: Asphalt
Condition
- New construction: No
- Year built: 2005
Utilities & green energy
- Sewer: Septic Tank
- Water: Well
Community & neighborhood
Security
- Security features: Security System
Community
- Community features: Golf, Health Club, Library, Medical Facilities, Park, Private School(s), Pool, Near Public Transport
Location
- Region: Stamford
- Subdivision: North Stamford
HOA & financial
HOA
- Has HOA: Yes
- HOA fee: $800 annually
- Services included: Road Maintenance
Price history
| Date | Event | Price |
|---|---|---|
| 6/28/2024 | Sold | $1,850,000-5.1%$351/sqft |
Source: | ||
| 6/12/2024 | Pending sale | $1,950,000$370/sqft |
Source: | ||
| 5/28/2024 | Contingent | $1,950,000$370/sqft |
Source: | ||
| 4/19/2024 | Listed for sale | $1,950,000+39.4%$370/sqft |
Source: | ||
| 3/20/2020 | Listing removed | $1,399,000$265/sqft |
Source: William Pitt Sotheby's International Realty #170263975 Report a problem | ||
Public tax history
| Year | Property taxes | Tax assessment |
|---|---|---|
| 2025 | $29,104 +2.6% | $1,245,880 |
| 2024 | $28,356 -7% | $1,245,880 |
| 2023 | $30,474 +15.4% | $1,245,880 +24.2% |
Find assessor info on the county website
Neighborhood: North Stamford
Nearby schools
GreatSchools rating
- 6/10Davenport Ridge SchoolGrades: K-5Distance: 3.2 mi
- 4/10Rippowam Middle SchoolGrades: 6-8Distance: 4.6 mi
- 3/10Westhill High SchoolGrades: 9-12Distance: 4.2 mi
Schools provided by the listing agent
- Elementary: Davenport Ridge
- Middle: Turn of River
- High: Westhill
Source: Smart MLS. This data may not be complete. We recommend contacting the local school district to confirm school assignments for this home.
Get pre-qualified for a loan
At Zillow Home Loans, we can pre-qualify you in as little as 5 minutes with no impact to your credit score.An equal housing lender. NMLS #10287.
Sell for more on Zillow
Get a Zillow Showcase℠ listing at no additional cost and you could sell for .
$2,122,900
2% more+$42,458
With Zillow Showcase(estimated)$2,165,358
