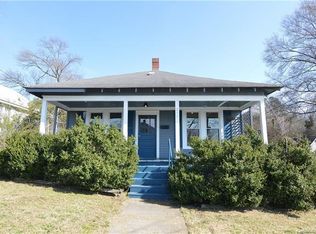Closed
$269,000
81 Pine St NW, Concord, NC 28025
2beds
1,275sqft
Single Family Residence
Built in 1900
0.15 Acres Lot
$277,000 Zestimate®
$211/sqft
$1,416 Estimated rent
Home value
$277,000
$263,000 - $294,000
$1,416/mo
Zestimate® history
Loading...
Owner options
Explore your selling options
What's special
Nestled in Historic Gibson Village, this fully remodeled bungalow offers the luxury you deserve. Superb craftsmanship, tall ceilings, thick moldings, hardwoods, & more! The inviting living room features a custom built-in cabinet and fireplace, perfect for cozying up during chilly evenings or creating a focal point for gatherings. The spacious kitchen boasts custom cabinets, large center island with sitting area, built in refrigerator, & stainless-steel appliances that are sure the please culinary enthusiasts. The luxurious primary retreat features a walk-in closet & private bath with custom tiled shower. The fenced backyard is a private oasis, offering a tranquil escape. Whether you prefer to entertain guests or simply enjoy some quiet time outdoors, the backyard provides the perfect setting. Overall, this home’s harmonious blend of classic & contemporary elements is a haven where you can enjoy both comfort & style, making it the perfect place to call home. Hurry, it won't Last Long!
Zillow last checked: 8 hours ago
Listing updated: February 29, 2024 at 12:53pm
Listing Provided by:
Lara Taylor lara@larataylorteam.com,
EXP Realty LLC Rock Hill
Bought with:
Denise Hauser
Keller Williams Connected
Source: Canopy MLS as distributed by MLS GRID,MLS#: 4048755
Facts & features
Interior
Bedrooms & bathrooms
- Bedrooms: 2
- Bathrooms: 2
- Full bathrooms: 2
- Main level bedrooms: 2
Primary bedroom
- Features: Ceiling Fan(s), Walk-In Closet(s)
- Level: Main
- Area: 190.84 Square Feet
- Dimensions: 15' 2" X 12' 7"
Bedroom s
- Features: Ceiling Fan(s)
- Level: Main
- Area: 165.66 Square Feet
- Dimensions: 15' 2" X 10' 11"
Bathroom full
- Level: Main
- Area: 57.5 Square Feet
- Dimensions: 5' 0" X 11' 6"
Bathroom full
- Level: Main
- Area: 39.75 Square Feet
- Dimensions: 4' 11" X 8' 1"
Breakfast
- Level: Main
Kitchen
- Features: Attic Stairs Pulldown, Breakfast Bar, Built-in Features, Kitchen Island
- Level: Main
- Area: 224.97 Square Feet
- Dimensions: 14' 10" X 15' 2"
Laundry
- Features: Walk-In Pantry
- Level: Main
Living room
- Features: Built-in Features
- Level: Main
- Area: 177.03 Square Feet
- Dimensions: 11' 8" X 15' 2"
Heating
- Central, Heat Pump, Natural Gas
Cooling
- Central Air, Electric
Appliances
- Included: Dishwasher, Disposal, Dryer, Electric Oven, Electric Range, Microwave, Refrigerator
- Laundry: Electric Dryer Hookup, Laundry Room, Main Level
Features
- Breakfast Bar, Built-in Features, Kitchen Island, Pantry, Walk-In Closet(s)
- Flooring: Tile, Wood
- Has basement: No
- Attic: Pull Down Stairs
- Fireplace features: Living Room
Interior area
- Total structure area: 1,275
- Total interior livable area: 1,275 sqft
- Finished area above ground: 1,275
- Finished area below ground: 0
Property
Parking
- Total spaces: 1
- Parking features: Detached Carport, Driveway
- Carport spaces: 1
- Has uncovered spaces: Yes
Features
- Levels: One
- Stories: 1
- Patio & porch: Covered, Front Porch
- Fencing: Back Yard,Fenced,Privacy,Wood
Lot
- Size: 0.15 Acres
- Dimensions: 71' x 97' x 82' x 86'
Details
- Parcel number: 56205696370000
- Zoning: RC
- Special conditions: Standard
Construction
Type & style
- Home type: SingleFamily
- Architectural style: Bungalow
- Property subtype: Single Family Residence
Materials
- Vinyl
- Foundation: Other - See Remarks
- Roof: Composition
Condition
- New construction: No
- Year built: 1900
Utilities & green energy
- Sewer: Public Sewer
- Water: City
- Utilities for property: Cable Available, Electricity Connected
Community & neighborhood
Location
- Region: Concord
- Subdivision: Gibson Village
Other
Other facts
- Listing terms: Cash,Conventional,FHA,VA Loan
- Road surface type: Gravel, Paved
Price history
| Date | Event | Price |
|---|---|---|
| 2/29/2024 | Sold | $269,000+0.4%$211/sqft |
Source: | ||
| 2/10/2024 | Pending sale | $268,000$210/sqft |
Source: | ||
| 11/20/2023 | Price change | $268,000-0.7%$210/sqft |
Source: | ||
| 10/10/2023 | Price change | $270,000-2.9%$212/sqft |
Source: | ||
| 9/5/2023 | Price change | $278,000-2.5%$218/sqft |
Source: | ||
Public tax history
| Year | Property taxes | Tax assessment |
|---|---|---|
| 2024 | $2,428 +36.8% | $243,790 +67.6% |
| 2023 | $1,775 | $145,480 |
| 2022 | $1,775 | $145,480 |
Find assessor info on the county website
Neighborhood: Gibson Village
Nearby schools
GreatSchools rating
- 5/10Weddington Hills ElementaryGrades: K-5Distance: 3.3 mi
- 2/10Concord MiddleGrades: 6-8Distance: 2.4 mi
- 5/10Concord HighGrades: 9-12Distance: 1.9 mi
Schools provided by the listing agent
- Elementary: Weddington Hills
- Middle: Concord
- High: Concord
Source: Canopy MLS as distributed by MLS GRID. This data may not be complete. We recommend contacting the local school district to confirm school assignments for this home.
Get a cash offer in 3 minutes
Find out how much your home could sell for in as little as 3 minutes with a no-obligation cash offer.
Estimated market value
$277,000
Get a cash offer in 3 minutes
Find out how much your home could sell for in as little as 3 minutes with a no-obligation cash offer.
Estimated market value
$277,000
