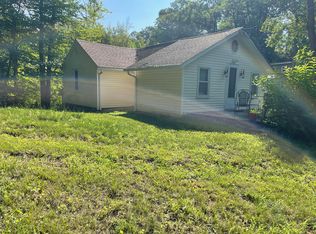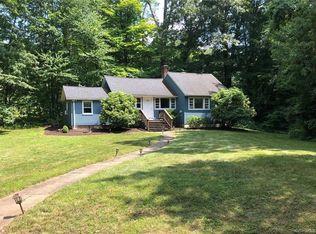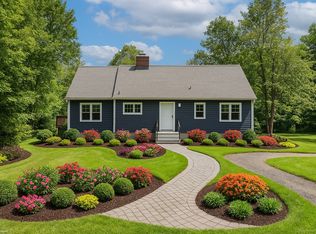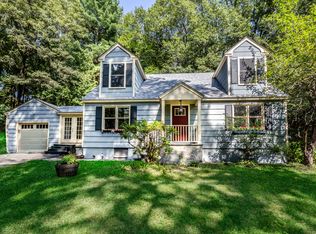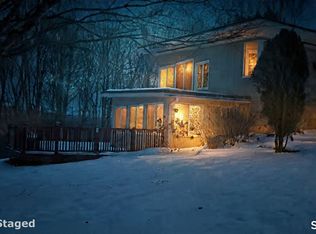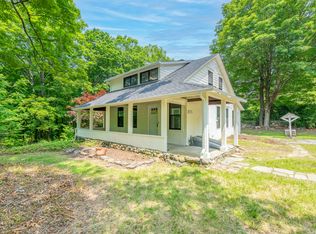TWO houses (#81 and #83) on peaceful over-an-acre property! Unique INVESTMENT Opportunity in Redding! Excellent for multi-generational family, investors or help subsidize your mortgage! Charming Colonial/Cape with detached COTTAGE/IN-LAW. Bright and spacious single family house in the quaint town of Redding. Main floor includes large living room with bay window and open floor plan into formal dining room. Sunlit eat in kitchen with door leading out to the quiet patio and deck overlooking scenic yard space. Main floor primary bedroom with ensuite and laundry as well as the second full bath which is newly renovated and finishes out the first floor. Upper level provides a spacious second bedroom, loft/third bedroom space and a small office nook/flex space. Many updates include: New electrical panel, new water filtration system, new gutters, paint, updated utilities and more. A two bay storage garage make this the perfect place to make home. Beyond the main house is the sweet one-bedroom cottage. Includes living area, new kitchen, bedroom and full bath, washer, dryer, gas heat, separate new septic system and private yard. Good commuting location via I-84/I-694/Rt.7 - Ridgefield restaurants & shopping 10 minutes away. Sherwood Island and Westport are easy 25 minutes (no highways!).
Accepting backups
Price cut: $10K (10/27)
$675,000
81 Picketts Ridge Road, Redding, CT 06896
4beds
1,917sqft
Est.:
Single Family Residence
Built in 1924
1.01 Acres Lot
$-- Zestimate®
$352/sqft
$-- HOA
What's special
Washer dryerQuiet patio and deckOver-an-acre propertySpacious second bedroomNew kitchenSunlit eat in kitchenFormal dining room
- 94 days |
- 113 |
- 3 |
Zillow last checked: 8 hours ago
Listing updated: November 29, 2025 at 06:59am
Listed by:
Sarah Harwood (631)275-6512,
Coldwell Banker Realty 203-438-9000,
Byran Hyatt 203-554-1272,
Coldwell Banker Realty
Source: Smart MLS,MLS#: 24129044
Facts & features
Interior
Bedrooms & bathrooms
- Bedrooms: 4
- Bathrooms: 3
- Full bathrooms: 3
Primary bedroom
- Features: Hardwood Floor
- Level: Main
- Area: 152.32 Square Feet
- Dimensions: 11.2 x 13.6
Primary bedroom
- Level: Other
Bedroom
- Features: Hardwood Floor
- Level: Upper
- Area: 156.06 Square Feet
- Dimensions: 10.2 x 15.3
Bedroom
- Features: Hardwood Floor
- Level: Upper
- Area: 59.4 Square Feet
- Dimensions: 6 x 9.9
Primary bathroom
- Level: Other
Dining room
- Features: Hardwood Floor
- Level: Main
- Area: 174.9 Square Feet
- Dimensions: 11 x 15.9
Kitchen
- Features: Kitchen Island
- Level: Main
- Area: 140 Square Feet
- Dimensions: 10 x 14
Living room
- Features: Bay/Bow Window, Wood Stove, Hardwood Floor
- Level: Main
- Area: 192.34 Square Feet
- Dimensions: 11.8 x 16.3
Office
- Features: Hardwood Floor
- Level: Upper
- Area: 100 Square Feet
- Dimensions: 10 x 10
Heating
- Forced Air, Oil
Cooling
- Window Unit(s)
Appliances
- Included: Electric Cooktop, Oven/Range, Microwave, Refrigerator, Dishwasher, Water Heater
- Laundry: Main Level
Features
- In-Law Floorplan
- Basement: None
- Attic: Crawl Space,Access Via Hatch
- Has fireplace: No
Interior area
- Total structure area: 1,917
- Total interior livable area: 1,917 sqft
- Finished area above ground: 1,917
Property
Parking
- Total spaces: 4
- Parking features: Attached, Off Street, Driveway
- Attached garage spaces: 1
- Has uncovered spaces: Yes
Features
- Patio & porch: Deck
Lot
- Size: 1.01 Acres
- Features: Wetlands, Wooded, Open Lot
Details
- Additional structures: Guest House
- Parcel number: 271396
- Zoning: R-2
Construction
Type & style
- Home type: SingleFamily
- Architectural style: Cape Cod,Colonial
- Property subtype: Single Family Residence
Materials
- Vinyl Siding
- Foundation: Stone
- Roof: Asphalt
Condition
- New construction: No
- Year built: 1924
Utilities & green energy
- Sewer: Septic Tank
- Water: Well
Community & HOA
Community
- Features: Golf, Library, Park, Playground, Shopping/Mall
- Subdivision: Pickett's Ridge
HOA
- Has HOA: No
Location
- Region: Redding
Financial & listing details
- Price per square foot: $352/sqft
- Tax assessed value: $425,100
- Annual tax amount: $12,557
- Date on market: 10/8/2025
Estimated market value
Not available
Estimated sales range
Not available
Not available
Price history
Price history
| Date | Event | Price |
|---|---|---|
| 11/29/2025 | Listing removed | $3,600$2/sqft |
Source: Smart MLS #24130763 Report a problem | ||
| 10/27/2025 | Price change | $675,000-1.5%$352/sqft |
Source: | ||
| 10/21/2025 | Listed for rent | $3,600+2.9%$2/sqft |
Source: Smart MLS #24130763 Report a problem | ||
| 10/8/2025 | Listed for sale | $685,000+22.3%$357/sqft |
Source: | ||
| 12/29/2023 | Listing removed | -- |
Source: Zillow Rentals Report a problem | ||
Public tax history
Public tax history
| Year | Property taxes | Tax assessment |
|---|---|---|
| 2025 | $12,557 +2.9% | $425,100 |
| 2024 | $12,209 +3.7% | $425,100 |
| 2023 | $11,771 +28.6% | $425,100 +54.9% |
Find assessor info on the county website
BuyAbility℠ payment
Est. payment
$4,342/mo
Principal & interest
$3155
Property taxes
$951
Home insurance
$236
Climate risks
Neighborhood: 06896
Nearby schools
GreatSchools rating
- 8/10John Read Middle SchoolGrades: 5-8Distance: 3.1 mi
- 7/10Joel Barlow High SchoolGrades: 9-12Distance: 6.4 mi
- 8/10Redding Elementary SchoolGrades: PK-4Distance: 3.9 mi
Schools provided by the listing agent
- Elementary: Redding
- Middle: John Read
- High: Joel Barlow
Source: Smart MLS. This data may not be complete. We recommend contacting the local school district to confirm school assignments for this home.
- Loading
