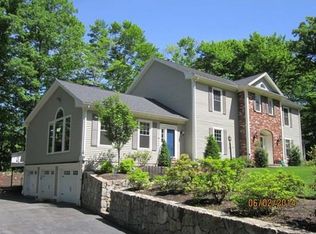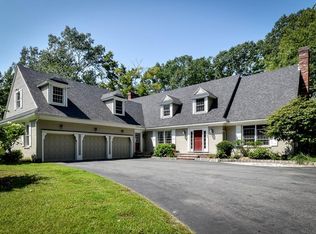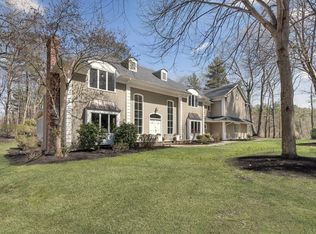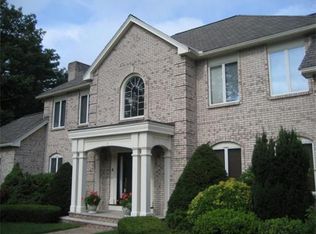Sold for $1,877,000
$1,877,000
81 Phillips Rd, Sudbury, MA 01776
4beds
5,700sqft
Single Family Residence
Built in 1987
2.04 Acres Lot
$1,900,000 Zestimate®
$329/sqft
$7,085 Estimated rent
Home value
$1,900,000
$1.75M - $2.07M
$7,085/mo
Zestimate® history
Loading...
Owner options
Explore your selling options
What's special
One word "stunning".3 floors of renovated spaces .Main level offers private fp Library ;Living room ;Office with full bath;banquet sized Dining room;dream Kitchen with all high end SS appliances and walk-in pantry; Family room to wish for with fieldstone fireplace ,custom shuttered windows with winter water views and an adjoining Solarium for play space for young and old.2nd floor has the Primary suite of total indulgence,3 equal-sized ,above average bedrooms and custom bath.The Lower Level has custom molding detail;walk out to level rear yard;media area;exercise/work out room;full bath and garage access .Many updates:Roof, HVAC, Marvin windows ,Anderson Windows ,integrated custom millwork throughout all 3 levels,all baths have been renovated,hardwood throughout.Nestled quietly in a cul de sac, in sought after neighborhood near new Community Center,shopping,schools and commuting routes.This is most likely just what you have been hoping for.
Zillow last checked: 8 hours ago
Listing updated: November 22, 2024 at 11:36am
Listed by:
Jan Pitzi 508-380-1519,
William Raveis R.E. & Home Services 978-443-0334
Bought with:
Vivian Nelson
RE/MAX Real Estate Center
Source: MLS PIN,MLS#: 73285947
Facts & features
Interior
Bedrooms & bathrooms
- Bedrooms: 4
- Bathrooms: 5
- Full bathrooms: 4
- 1/2 bathrooms: 1
Primary bedroom
- Features: Bathroom - Full, Walk-In Closet(s), Cedar Closet(s), Flooring - Hardwood, Double Vanity, Recessed Lighting, Remodeled, Crown Molding, Decorative Molding
- Level: Second
- Area: 272
- Dimensions: 16 x 17
Bedroom 2
- Features: Flooring - Hardwood, Recessed Lighting, Beadboard, Crown Molding, Closet - Double
- Level: Second
- Area: 156
- Dimensions: 13 x 12
Bedroom 3
- Features: Flooring - Hardwood, Recessed Lighting, Crown Molding, Closet - Double
- Level: Second
- Area: 192
- Dimensions: 16 x 12
Bedroom 4
- Features: Flooring - Hardwood, Recessed Lighting, Crown Molding, Closet - Double
- Level: Second
- Area: 192
- Dimensions: 16 x 12
Primary bathroom
- Features: Yes
Bathroom 1
- Features: Bathroom - Half, Flooring - Stone/Ceramic Tile, Crown Molding
- Level: First
Bathroom 2
- Features: Bathroom - Full, Flooring - Stone/Ceramic Tile, Countertops - Stone/Granite/Solid, Remodeled, Beadboard
- Level: Second
Bathroom 3
- Features: Bathroom - Full, Bathroom - Double Vanity/Sink, Bathroom - Tiled With Tub & Shower, Closet, Countertops - Stone/Granite/Solid, Double Vanity, Beadboard
- Level: Second
Dining room
- Features: Flooring - Hardwood, Lighting - Sconce, Crown Molding, Decorative Molding
- Level: First
- Area: 304
- Dimensions: 16 x 19
Family room
- Features: Closet/Cabinets - Custom Built, Flooring - Hardwood, French Doors, Chair Rail, Recessed Lighting, Half Vaulted Ceiling(s)
- Level: First
- Area: 528
- Dimensions: 24 x 22
Kitchen
- Features: Flooring - Hardwood, Dining Area, Pantry, Countertops - Stone/Granite/Solid, Countertops - Upgraded, Kitchen Island, Cabinets - Upgraded, Recessed Lighting, Remodeled, Stainless Steel Appliances, Gas Stove, Lighting - Pendant, Pocket Door
- Level: First
- Area: 216
- Dimensions: 18 x 12
Living room
- Features: Coffered Ceiling(s), Flooring - Hardwood, Lighting - Sconce
- Level: First
- Area: 208
- Dimensions: 16 x 13
Office
- Features: Bathroom - Full, Flooring - Hardwood, Recessed Lighting, Crown Molding
- Level: First
- Area: 168
- Dimensions: 12 x 14
Heating
- Forced Air, Natural Gas, Electric, Ductless, Fireplace(s)
Cooling
- Central Air, Ductless
Appliances
- Included: Gas Water Heater, Range, Dishwasher, Trash Compactor, Refrigerator, Washer, Dryer, Range Hood
- Laundry: Closet/Cabinets - Custom Built, Flooring - Stone/Ceramic Tile, First Floor
Features
- Closet/Cabinets - Custom Built, Recessed Lighting, Crown Molding, Bathroom - Full, Vaulted Ceiling(s), Walk-In Closet(s), Decorative Molding, Chair Rail, Library, Office, Sun Room, Exercise Room, Media Room, Mud Room, Central Vacuum, Wired for Sound
- Flooring: Tile, Marble, Hardwood, Engineered Hardwood, Flooring - Hardwood, Flooring - Engineered Hardwood, Flooring - Stone/Ceramic Tile
- Doors: French Doors
- Windows: Skylight, Insulated Windows
- Basement: Full,Finished,Partially Finished,Walk-Out Access,Garage Access
- Number of fireplaces: 2
- Fireplace features: Family Room
Interior area
- Total structure area: 5,700
- Total interior livable area: 5,700 sqft
Property
Parking
- Total spaces: 6
- Parking features: Under, Garage Door Opener, Paved Drive, Off Street
- Attached garage spaces: 3
- Uncovered spaces: 3
Features
- Patio & porch: Deck, Deck - Wood
- Exterior features: Deck, Deck - Wood, Professional Landscaping, Sprinkler System, Decorative Lighting, Fenced Yard
- Fencing: Fenced/Enclosed,Fenced
Lot
- Size: 2.04 Acres
- Features: Wooded, Easements
Details
- Parcel number: 780638
- Zoning: res
Construction
Type & style
- Home type: SingleFamily
- Architectural style: Colonial
- Property subtype: Single Family Residence
Materials
- Frame
- Foundation: Concrete Perimeter
- Roof: Shingle
Condition
- Year built: 1987
Utilities & green energy
- Electric: Circuit Breakers
- Sewer: Inspection Required for Sale
- Water: Public
- Utilities for property: for Gas Range
Community & neighborhood
Community
- Community features: Shopping, Pool, Tennis Court(s), Park, Conservation Area, House of Worship, Public School
Location
- Region: Sudbury
Price history
| Date | Event | Price |
|---|---|---|
| 11/22/2024 | Sold | $1,877,000-2.5%$329/sqft |
Source: MLS PIN #73285947 Report a problem | ||
| 10/22/2024 | Pending sale | $1,925,000$338/sqft |
Source: | ||
| 9/5/2024 | Listed for sale | $1,925,000+109.3%$338/sqft |
Source: MLS PIN #73285947 Report a problem | ||
| 3/15/2002 | Sold | $919,900+21.1%$161/sqft |
Source: Public Record Report a problem | ||
| 6/4/1999 | Sold | $759,900+17.8%$133/sqft |
Source: Public Record Report a problem | ||
Public tax history
| Year | Property taxes | Tax assessment |
|---|---|---|
| 2025 | $25,598 +4% | $1,748,500 +3.7% |
| 2024 | $24,624 +8.2% | $1,685,400 +16.8% |
| 2023 | $22,758 +4% | $1,443,100 +19% |
Find assessor info on the county website
Neighborhood: 01776
Nearby schools
GreatSchools rating
- 9/10General John Nixon Elementary SchoolGrades: K-5Distance: 2.1 mi
- 8/10Ephraim Curtis Middle SchoolGrades: 6-8Distance: 1.5 mi
- 10/10Lincoln-Sudbury Regional High SchoolGrades: 9-12Distance: 2.1 mi
Schools provided by the listing agent
- Elementary: Nixon
- Middle: Curtis
- High: Lsrh
Source: MLS PIN. This data may not be complete. We recommend contacting the local school district to confirm school assignments for this home.
Get a cash offer in 3 minutes
Find out how much your home could sell for in as little as 3 minutes with a no-obligation cash offer.
Estimated market value$1,900,000
Get a cash offer in 3 minutes
Find out how much your home could sell for in as little as 3 minutes with a no-obligation cash offer.
Estimated market value
$1,900,000



