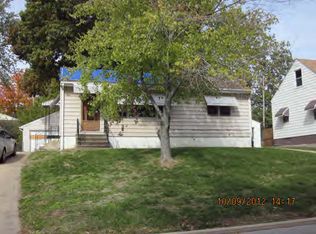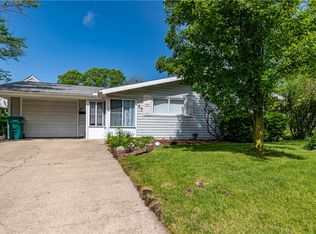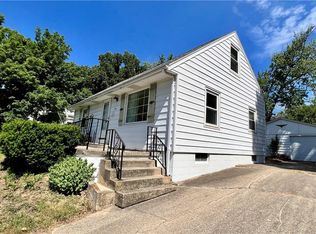Sold for $91,500
$91,500
81 Phillips Dr, Decatur, IL 62521
2beds
1,750sqft
Single Family Residence
Built in 1960
6,969.6 Square Feet Lot
$101,000 Zestimate®
$52/sqft
$1,016 Estimated rent
Home value
$101,000
$85,000 - $120,000
$1,016/mo
Zestimate® history
Loading...
Owner options
Explore your selling options
What's special
This one owner home has been taken care of, just needs the interior painted and if you want original hardwood floors-take up the carpet! Has the possibly of a 3rd bedroom with the dormer room upstairs. Full unfinished basement and a 2 car detached garage. Updates include replacement windows, roof & garage roof - 2016, gutters house & garage - 2022, HVAC -2013, water heater - 2013
Zillow last checked: 8 hours ago
Listing updated: May 12, 2025 at 10:05am
Listed by:
Lisa Coffman 217-875-8081,
Glenda Williamson Realty
Bought with:
Megan Jesse, 471020216
Glenda Williamson Realty
Source: CIBR,MLS#: 6251366 Originating MLS: Central Illinois Board Of REALTORS
Originating MLS: Central Illinois Board Of REALTORS
Facts & features
Interior
Bedrooms & bathrooms
- Bedrooms: 2
- Bathrooms: 1
- Full bathrooms: 1
Bedroom
- Description: Flooring: Carpet
- Level: Main
- Dimensions: 12 x 12
Bedroom
- Description: Flooring: Carpet
- Level: Main
- Dimensions: 10 x 10
Other
- Features: Tub Shower
- Level: Main
Kitchen
- Description: Flooring: Vinyl
- Level: Main
- Dimensions: 20 x 10
Living room
- Description: Flooring: Carpet
- Level: Main
- Dimensions: 20 x 11.6
Other
- Description: Flooring: Hardwood
- Level: Upper
- Dimensions: 23.5 x 33
Heating
- Forced Air, Gas
Cooling
- Central Air
Appliances
- Included: Gas Water Heater, Range, Refrigerator
Features
- Main Level Primary
- Windows: Replacement Windows
- Basement: Unfinished,Full
- Has fireplace: No
Interior area
- Total structure area: 1,750
- Total interior livable area: 1,750 sqft
- Finished area above ground: 1,750
- Finished area below ground: 0
Property
Parking
- Total spaces: 2
- Parking features: Detached, Garage
- Garage spaces: 2
Features
- Levels: Two
- Stories: 2
- Patio & porch: Front Porch, Deck
- Exterior features: Deck
Lot
- Size: 6,969 sqft
- Dimensions: 62 x 113
Details
- Parcel number: 041226354036
- Zoning: R-1
- Special conditions: None
Construction
Type & style
- Home type: SingleFamily
- Architectural style: Cape Cod
- Property subtype: Single Family Residence
Materials
- Vinyl Siding
- Foundation: Basement
- Roof: Shingle,Shake
Condition
- Year built: 1960
Utilities & green energy
- Sewer: Public Sewer
- Water: Public
Community & neighborhood
Location
- Region: Decatur
- Subdivision: South Shores 16th Add
Other
Other facts
- Road surface type: Concrete
Price history
| Date | Event | Price |
|---|---|---|
| 5/8/2025 | Sold | $91,500-3.7%$52/sqft |
Source: | ||
| 4/23/2025 | Pending sale | $95,000$54/sqft |
Source: | ||
| 4/9/2025 | Contingent | $95,000$54/sqft |
Source: | ||
| 4/7/2025 | Listed for sale | $95,000$54/sqft |
Source: | ||
Public tax history
| Year | Property taxes | Tax assessment |
|---|---|---|
| 2024 | $1,121 -2.7% | $28,902 +3.7% |
| 2023 | $1,153 -2.7% | $27,879 +9.5% |
| 2022 | $1,185 -0.6% | $25,468 +7.1% |
Find assessor info on the county website
Neighborhood: 62521
Nearby schools
GreatSchools rating
- 2/10South Shores Elementary SchoolGrades: K-6Distance: 0.3 mi
- 1/10Stephen Decatur Middle SchoolGrades: 7-8Distance: 5.5 mi
- 2/10Eisenhower High SchoolGrades: 9-12Distance: 1.7 mi
Schools provided by the listing agent
- District: Decatur Dist 61
Source: CIBR. This data may not be complete. We recommend contacting the local school district to confirm school assignments for this home.

Get pre-qualified for a loan
At Zillow Home Loans, we can pre-qualify you in as little as 5 minutes with no impact to your credit score.An equal housing lender. NMLS #10287.


