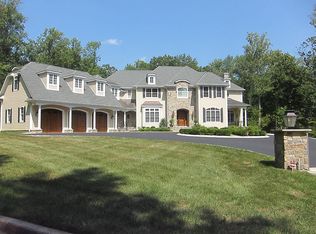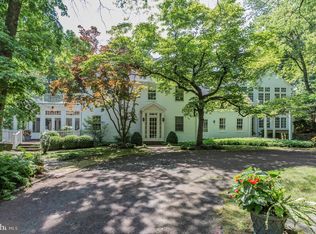Sold for $1,650,000
$1,650,000
81 Pheasant Hill Rd, Princeton, NJ 08540
5beds
--sqft
Single Family Residence
Built in 1969
4.29 Acres Lot
$1,658,700 Zestimate®
$--/sqft
$7,991 Estimated rent
Home value
$1,658,700
$1.48M - $1.86M
$7,991/mo
Zestimate® history
Loading...
Owner options
Explore your selling options
What's special
Cross the little stone bridge over a spring-fed pond and wind your way up the hill to the picture-perfect entry of this solidly built home just 3 miles from downtown Princeton, offering loads of graciously detailed space and a country estate lifestyle on 4.29 acres. A parking court and an extra detached garage let you extend an invite to all your friends for poolside fun and gatherings out on the stone terrace, where the views are absolutely idyllic. Multiple French doors open to this heavenly scene, three of them in the central great room. Schumacher wallpaper in the celebration-sized dining room is right on theme, reminding you of the setting even after sunset. A butler’s pantry with two wine fridges supplements the sunny kitchen, where terra cotta tile and a brick archway lend warm character. There’s plenty of space for a sitting area beside island seating, all surrounded by casement windows. Take your pick of primary suites: an entire first floor wing with a den, dressing room and huge bath or the upstairs corner suite with an adjacent walk-in cedar closet and expansion possibilities into the attic. Two more bedrooms and an office with built-ins, share a hall full bath and a huge third suite gives guests all the space and privacy they could want. Still more finished space exists on the lower level, including a family room with one of the home’s three fireplaces and a rec room served by a half-bath. Through a workshop and pool storage room, you’ll discover a greenhouse, where you can exercise your green thumb within sight of the pool. A newer roof and whole-house generator keep this house dry and functional no matter the weather! This special property is around the bend from Pretty Brook Racquet Club and close to several of the area’s top schools, public and private.
Zillow last checked: 8 hours ago
Listing updated: September 02, 2025 at 12:22pm
Listed by:
Madolyn Greve 609-462-2505,
Callaway Henderson Sotheby's Int'l-Princeton
Bought with:
NON MEMBER, 0225194075
Non Subscribing Office
Source: Bright MLS,MLS#: NJME2054852
Facts & features
Interior
Bedrooms & bathrooms
- Bedrooms: 5
- Bathrooms: 6
- Full bathrooms: 4
- 1/2 bathrooms: 2
- Main level bathrooms: 2
- Main level bedrooms: 1
Primary bedroom
- Features: Attached Bathroom, Flooring - HardWood
- Level: Main
- Area: 240 Square Feet
- Dimensions: 16 x 15
Bedroom 1
- Features: Attached Bathroom, Flooring - HardWood, Attic - Access Panel
- Level: Upper
- Area: 224 Square Feet
- Dimensions: 16 x 14
Bedroom 2
- Features: Built-in Features, Flooring - HardWood
- Level: Upper
- Area: 195 Square Feet
- Dimensions: 15 x 13
Bedroom 3
- Features: Built-in Features, Attic - Access Panel, Flooring - HardWood
- Level: Upper
- Area: 437 Square Feet
- Dimensions: 23 x 19
Bedroom 4
- Features: Attached Bathroom, Walk-In Closet(s), Flooring - HardWood
- Level: Upper
- Area: 378 Square Feet
- Dimensions: 21 x 18
Primary bathroom
- Features: Bathroom - Jetted Tub, Bathroom - Stall Shower, Double Sink, Recessed Lighting
- Level: Main
- Area: 154 Square Feet
- Dimensions: 14 x 11
Bathroom 1
- Features: Bathroom - Tub Shower, Flooring - Ceramic Tile
- Level: Upper
- Area: 88 Square Feet
- Dimensions: 11 x 8
Bathroom 2
- Features: Bathroom - Tub Shower, Double Sink, Flooring - Ceramic Tile
- Level: Upper
- Area: 104 Square Feet
- Dimensions: 13 x 8
Bathroom 3
- Features: Bathroom - Tub Shower, Flooring - Ceramic Tile
- Level: Upper
- Area: 45 Square Feet
- Dimensions: 9 x 5
Other
- Features: Attic - Access Panel, Attic - Floored
- Level: Unspecified
Bonus room
- Features: Double Sink, Built-in Features, Pantry, Flooring - Terrazzo, Recessed Lighting
- Level: Main
- Area: 126 Square Feet
- Dimensions: 18 x 7
Den
- Features: Built-in Features, Fireplace - Wood Burning, Flooring - HardWood
- Level: Main
- Area: 288 Square Feet
- Dimensions: 18 x 16
Dining room
- Features: Chair Rail, Crown Molding, Flooring - HardWood, Lighting - Wall sconces, Lighting - Ceiling
- Level: Main
- Area: 247 Square Feet
- Dimensions: 19 x 13
Family room
- Features: Built-in Features, Fireplace - Wood Burning, Flooring - Carpet, Recessed Lighting
- Level: Lower
- Area: 364 Square Feet
- Dimensions: 26 x 14
Foyer
- Features: Flooring - HardWood, Recessed Lighting
- Level: Main
- Area: 81 Square Feet
- Dimensions: 9 x 9
Great room
- Features: Built-in Features, Fireplace - Wood Burning, Flooring - HardWood, Crown Molding
- Level: Main
- Area: 364 Square Feet
- Dimensions: 28 x 13
Half bath
- Features: Flooring - Ceramic Tile, Recessed Lighting
- Level: Main
- Area: 72 Square Feet
- Dimensions: 9 x 8
Half bath
- Features: Flooring - Carpet
- Level: Lower
- Area: 63 Square Feet
- Dimensions: 9 x 7
Kitchen
- Features: Breakfast Bar, Breakfast Room, Flooring - Terrazzo, Recessed Lighting, Kitchen Island, Eat-in Kitchen
- Level: Main
- Area: 532 Square Feet
- Dimensions: 28 x 19
Office
- Features: Built-in Features, Flooring - HardWood, Track Lighting
- Level: Upper
- Area: 195 Square Feet
- Dimensions: 15 x 13
Recreation room
- Features: Flooring - Carpet, Lighting - Ceiling
- Level: Lower
- Area: 308 Square Feet
- Dimensions: 22 x 14
Storage room
- Features: Cedar Closet(s)
- Level: Upper
- Area: 49 Square Feet
- Dimensions: 7 x 7
Storage room
- Features: Attic - Floored
- Level: Upper
- Area: 420 Square Feet
- Dimensions: 28 x 15
Storage room
- Features: Built-in Features, Flooring - HardWood, Primary Bedroom - Dressing Area, Recessed Lighting
- Level: Main
- Area: 90 Square Feet
- Dimensions: 15 x 6
Storage room
- Features: Built-in Features
- Level: Lower
- Area: 70 Square Feet
- Dimensions: 10 x 7
Storage room
- Level: Lower
- Area: 70 Square Feet
- Dimensions: 10 x 7
Storage room
- Features: Double Sink
- Level: Lower
- Area: 252 Square Feet
- Dimensions: 18 x 14
Storage room
- Level: Lower
- Area: 176 Square Feet
- Dimensions: 16 x 11
Storage room
- Level: Lower
- Area: 266 Square Feet
- Dimensions: 19 x 14
Utility room
- Level: Lower
- Area: 380 Square Feet
- Dimensions: 19 x 20
Utility room
- Level: Lower
- Area: 225 Square Feet
- Dimensions: 15 x 15
Workshop
- Level: Lower
- Area: 144 Square Feet
- Dimensions: 16 x 9
Heating
- Forced Air, Oil
Cooling
- Central Air, Electric
Appliances
- Included: Built-In Range, Self Cleaning Oven, Dishwasher, Refrigerator, Dryer, Microwave, Oven, Range Hood, Six Burner Stove, Washer, Water Heater, Water Treat System
- Laundry: Main Level
Features
- Primary Bath(s), Kitchen Island, Butlers Pantry, Attic/House Fan, Bar, Bathroom - Stall Shower, Eat-in Kitchen, Additional Stairway, Attic, Bathroom - Tub Shower, Breakfast Area, Built-in Features, Cedar Closet(s), Chair Railings, Crown Molding, Entry Level Bedroom, Formal/Separate Dining Room, Kitchen - Table Space, Pantry, Recessed Lighting, Walk-In Closet(s), Wine Storage, Wainscotting, 9'+ Ceilings
- Flooring: Wood, Tile/Brick, Stone, Marble
- Doors: French Doors, Sliding Glass
- Windows: Bay/Bow, Energy Efficient, Casement, Sliding, Storm Window(s)
- Basement: Full,Drainage System,Partially Finished,Shelving,Workshop,Interior Entry,Walk-Out Access
- Number of fireplaces: 3
- Fireplace features: Equipment
Interior area
- Total structure area: 0
- Finished area above ground: 0
- Finished area below ground: 0
Property
Parking
- Total spaces: 10
- Parking features: Garage Door Opener, Oversized, Gravel, Driveway, Attached, Detached
- Attached garage spaces: 4
- Uncovered spaces: 6
Accessibility
- Accessibility features: None
Features
- Levels: Two
- Stories: 2
- Patio & porch: Terrace
- Exterior features: Lighting, Awning(s), Extensive Hardscape
- Has private pool: Yes
- Pool features: In Ground, Private
- Has spa: Yes
- Spa features: Bath
- Fencing: Other
- Has view: Yes
- View description: Garden, Scenic Vista, Trees/Woods
Lot
- Size: 4.29 Acres
- Features: Landscaped, Pond
Details
- Additional structures: Above Grade, Below Grade
- Parcel number: 140330400004
- Zoning: R1
- Special conditions: Standard
Construction
Type & style
- Home type: SingleFamily
- Architectural style: Traditional
- Property subtype: Single Family Residence
Materials
- Brick, Shingle Siding
- Foundation: Block
- Roof: Pitched,Architectural Shingle
Condition
- New construction: No
- Year built: 1969
Utilities & green energy
- Electric: Underground
- Sewer: Public Sewer
- Water: Well
- Utilities for property: Propane, Cable
Community & neighborhood
Security
- Security features: Security System
Location
- Region: Princeton
- Subdivision: Pretty Brook
- Municipality: PRINCETON
Other
Other facts
- Listing agreement: Exclusive Right To Sell
- Listing terms: Cash,Conventional
- Ownership: Fee Simple
Price history
| Date | Event | Price |
|---|---|---|
| 9/2/2025 | Sold | $1,650,000-7.8% |
Source: | ||
| 6/20/2025 | Contingent | $1,790,000 |
Source: | ||
| 5/30/2025 | Price change | $1,790,000-10.5% |
Source: | ||
| 4/25/2025 | Listed for sale | $2,000,000+5.3% |
Source: | ||
| 7/22/2014 | Listing removed | $1,900,000 |
Source: Gloria Nilson and Co. Real Estate #6290972 Report a problem | ||
Public tax history
| Year | Property taxes | Tax assessment |
|---|---|---|
| 2025 | $39,945 | $1,500,000 |
| 2024 | $39,945 -9% | $1,500,000 |
| 2023 | $43,873 +19.9% | $1,500,000 |
Find assessor info on the county website
Neighborhood: 08540
Nearby schools
GreatSchools rating
- 7/10Johnson Park SchoolGrades: PK-5Distance: 1.4 mi
- 8/10J Witherspoon Middle SchoolGrades: 6-8Distance: 2.8 mi
- 8/10Princeton High SchoolGrades: 9-12Distance: 2.7 mi
Schools provided by the listing agent
- Elementary: Johnson Park
- Middle: Princeton
- High: Princeton H.s.
- District: Princeton Regional Schools
Source: Bright MLS. This data may not be complete. We recommend contacting the local school district to confirm school assignments for this home.
Get a cash offer in 3 minutes
Find out how much your home could sell for in as little as 3 minutes with a no-obligation cash offer.
Estimated market value$1,658,700
Get a cash offer in 3 minutes
Find out how much your home could sell for in as little as 3 minutes with a no-obligation cash offer.
Estimated market value
$1,658,700

