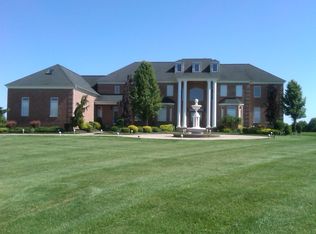This Lou-Barber custom home is in an amazing location w/BLUE RIBBON SCHOOLS & Top Rated Princeton H.S. Nestled on 6+Acres of preserved farm land & 6,000 SF of custom works! Step right in, to a mesmerizing foyer w/Cinderella Staircase, hand crafted molding, views of the farm & more! French Doors give way to a LR furnished
This property is off market, which means it's not currently listed for sale or rent on Zillow. This may be different from what's available on other websites or public sources.
