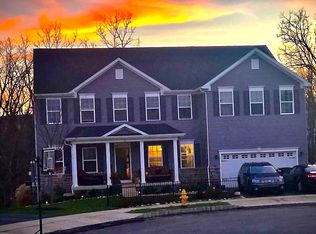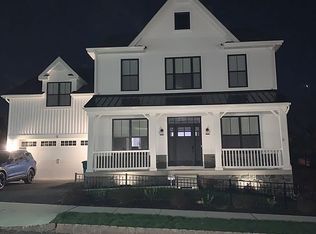Best value for new single-family homes in a wooded low-maintenance community with a convenient location in Central Bucks schools, from the $490s. Warwick Mill has it all ? spacious homes, convenient location, low-maintenance lifestyle, wooded surroundings and rolling hills, all in the acclaimed Central Bucks School District! In this quaint community of only 40 homes, neighbors become friends at the tot lot and walking trails. And say goodbye to lawn maintenance ? it's included! With easy access to the Pennsylvania Turnpike and routes 202, 263 and 611, getting anywhere in the region is a breeze. Daily conveniences are within a five-minute drive, and all of the shopping and dining you need are 10 minutes away in Montgomeryville and Doylestown. Featuring a center hall colonial design, the Milan offers all the amenities you need for modern life in a timeless design. Walking into the foyer, a generous family room is straight ahead, with a formal living room and dining room to your left; or select the optional study for homework space, or work from home. Add a fireplace in the family room to make it even cozier. Through the dinette, the spacious kitchen features an optional island and lots of counter space. Upstairs 3 bedrooms, a loft and 2 baths are standard, along with a coveted 2nd floor laundry room. The loft can be converted into an optional bonus room for extra space. The owner's suite is luxurious and features a huge walk-in closet with a double bowl vanity. Choose to upgrade the owner's bath with a soaking tub and shower.
This property is off market, which means it's not currently listed for sale or rent on Zillow. This may be different from what's available on other websites or public sources.

