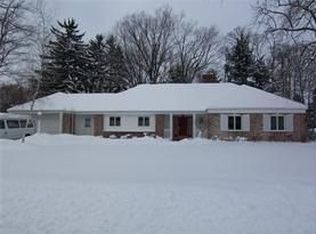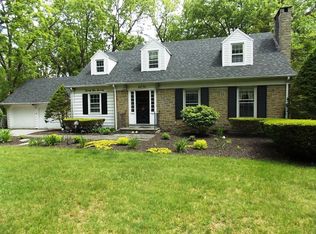Closed
$1,222,000
81 Penfield Rd, Rochester, NY 14610
5beds
4,723sqft
Single Family Residence
Built in 1904
1.27 Acres Lot
$1,164,000 Zestimate®
$259/sqft
$4,941 Estimated rent
Maximize your home sale
Get more eyes on your listing so you can sell faster and for more.
Home value
$1,164,000
$1.05M - $1.29M
$4,941/mo
Zestimate® history
Loading...
Owner options
Explore your selling options
What's special
WELCOME BACK TO "THE GOOD OLD DAYS" WITH AN EXITING NEW TWIST FOLLOWING THE CURRENT OWNER'S "PASSION PROJECT" RENOVATION! Among the most admired homes in all of Rochester, this elegant and impressive icon features a celebration-sized dining room with period detail & tasteful hardwood floors, stunning new kitchen with exquisite finishes, Sub Zero, Bosch, GE Monogram & heated porcelain floor, formal living room with new gas fireplace, separated library w/built-in bookshelves, covered porch access and some pleasant surprises reserved for extra-special guests! A beautiful main staircase gracefully ascends to a reconfigured second floor w/new laundry room surrounded by 3 generous bedroom suites including a palatial primary suite replete with steam shower, honed marble vanities, restorative soaking tub, rolled ceiling and heated marble floor. 3rd floor offers 2 additional bedroom options, rec/game room, cedar closet & 4th full bath. Bone-dry basement with "secret access" speakeasy, storage & "dog wash". 4-car Carriage House-style garage w/new epoxy floor & 2nd floor loft. Delayed showings & negotiations. Showings start 8/1 @12pm by appt. Offers 8/7 @ 1pm. Please enjoy the attached video!
Zillow last checked: 8 hours ago
Listing updated: September 27, 2024 at 01:09pm
Listed by:
Peter S Palermo 585-576-9065,
Hunt Real Estate ERA/Columbus
Bought with:
Mitchell Trip Pierson III, 10311205636
Mitchell Pierson, Jr., Inc.
Source: NYSAMLSs,MLS#: R1551949 Originating MLS: Rochester
Originating MLS: Rochester
Facts & features
Interior
Bedrooms & bathrooms
- Bedrooms: 5
- Bathrooms: 6
- Full bathrooms: 4
- 1/2 bathrooms: 2
- Main level bathrooms: 1
Heating
- Gas, Other, See Remarks, Radiant
Cooling
- Other, See Remarks, Central Air
Appliances
- Included: Dishwasher, Electric Water Heater, Disposal, Gas Oven, Gas Range, Gas Water Heater, Microwave, Refrigerator, Wine Cooler
- Laundry: In Basement, Upper Level
Features
- Cedar Closet(s), Separate/Formal Dining Room, Entrance Foyer, Separate/Formal Living Room, Guest Accommodations, Granite Counters, Library, Other, See Remarks, Bath in Primary Bedroom
- Flooring: Carpet, Hardwood, Marble, Other, See Remarks, Varies
- Basement: Full,Partially Finished
- Number of fireplaces: 5
Interior area
- Total structure area: 4,723
- Total interior livable area: 4,723 sqft
Property
Parking
- Total spaces: 4
- Parking features: Detached, Electricity, Garage, Storage, Workshop in Garage, Driveway, Garage Door Opener, Other
- Garage spaces: 4
Features
- Patio & porch: Open, Porch
- Exterior features: Private Yard, See Remarks
Lot
- Size: 1.27 Acres
- Dimensions: 190 x 285
- Features: Other, See Remarks, Wooded
Details
- Parcel number: 2620001222000003007000
- Special conditions: Standard
Construction
Type & style
- Home type: SingleFamily
- Architectural style: Colonial,Traditional
- Property subtype: Single Family Residence
Materials
- Wood Siding, Copper Plumbing, ICFs (Insulated Concrete Forms)
- Roof: Asphalt
Condition
- Resale
- Year built: 1904
Utilities & green energy
- Electric: Circuit Breakers
- Sewer: Connected
- Water: Connected, Public
- Utilities for property: Cable Available, Sewer Connected, Water Connected
Community & neighborhood
Security
- Security features: Security System Owned
Location
- Region: Rochester
- Subdivision: Smallwood
Other
Other facts
- Listing terms: Cash,Conventional,Other,See Remarks
Price history
| Date | Event | Price |
|---|---|---|
| 9/26/2024 | Sold | $1,222,000+25.3%$259/sqft |
Source: | ||
| 8/8/2024 | Pending sale | $975,000$206/sqft |
Source: | ||
| 7/31/2024 | Listed for sale | $975,000+78.9%$206/sqft |
Source: | ||
| 12/6/2019 | Sold | $545,000-0.9%$115/sqft |
Source: | ||
| 10/29/2019 | Pending sale | $549,900$116/sqft |
Source: Keller Williams Realty Greater Rochester #R1234451 Report a problem | ||
Public tax history
| Year | Property taxes | Tax assessment |
|---|---|---|
| 2024 | -- | $556,900 |
| 2023 | -- | $556,900 |
| 2022 | -- | $556,900 |
Find assessor info on the county website
Neighborhood: 14610
Nearby schools
GreatSchools rating
- 8/10Indian Landing Elementary SchoolGrades: K-5Distance: 0.6 mi
- 7/10Bay Trail Middle SchoolGrades: 6-8Distance: 3 mi
- 8/10Penfield Senior High SchoolGrades: 9-12Distance: 3.4 mi
Schools provided by the listing agent
- District: Penfield
Source: NYSAMLSs. This data may not be complete. We recommend contacting the local school district to confirm school assignments for this home.

