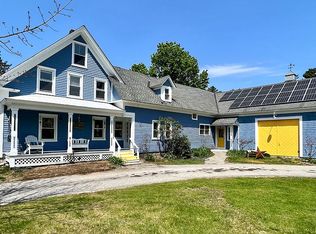Perfect home with easy commuting to work or play, just minutes to I89 and I93. Cute 3 bedroom, 2 bath home with one car garage just outside of Contoocook Village, is looking for a new family. This home is cozy and bright with a newer kitchen, hard wood floors, fireplace and a very large family room and potential rooms for finishing in the downstairs! Pretty back yard area offers a fenced in play area for children or pets and the rest of the yard has plenty of room for a pool or fire pit, or whatever you need...and this is an easy yard to relax in! Close to shopping, restaurants, schools, the Contoocook Village, golf, skiing, swimming and so much more, makes this home a perfect choice, put this home on your list today, it needs to be seen!
This property is off market, which means it's not currently listed for sale or rent on Zillow. This may be different from what's available on other websites or public sources.
